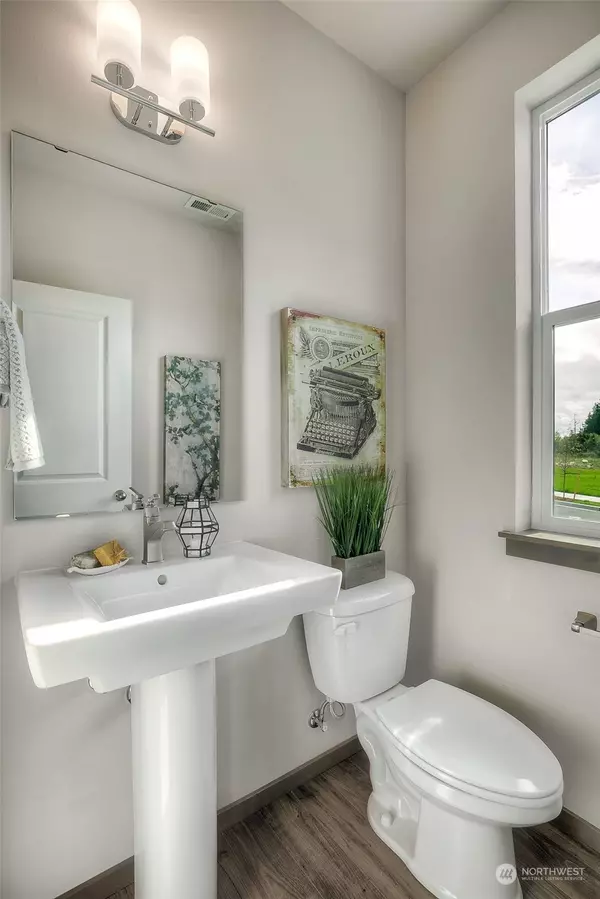Bought with eXp Realty
$750,755
$744,950
0.8%For more information regarding the value of a property, please contact us for a free consultation.
4 Beds
2.5 Baths
1,888 SqFt
SOLD DATE : 12/24/2024
Key Details
Sold Price $750,755
Property Type Single Family Home
Sub Type Residential
Listing Status Sold
Purchase Type For Sale
Square Footage 1,888 sqft
Price per Sqft $397
Subdivision East Hill
MLS Listing ID 2267382
Sold Date 12/24/24
Style 12 - 2 Story
Bedrooms 4
Full Baths 2
Half Baths 1
Construction Status Presale
HOA Fees $90/mo
Year Built 2024
Annual Tax Amount $4,146
Lot Size 3,920 Sqft
Property Description
LAST HOME IN COMMUNITY!!! DECEMBER COMPLETION! PREFERRED LENDER INCENTIVES!! 15 new homes in Glendelle community located in Kent!! As you enter in to this well planned out 1,888B sqft home, you will find an oversized family room that opens up to kitchen & eating space. Spacious pantry & half bath on the main floor. Upstairs you will find a large primary suite, w/ a 5-piece bath & large walk in closet. You will also find 3 additional bedrooms w/ a large full bath. Exterior offers landscaped front yard as well as a covered patio/deck depending on plan! These are the best priced new construction homes in Kent & won't last long! Great location close to Kent Ridge High.
Location
State WA
County King
Area 340 - Renton/Benson Hill
Rooms
Basement None
Interior
Interior Features Bath Off Primary, Double Pane/Storm Window, Fireplace, Laminate Tile, Vaulted Ceiling(s), Walk-In Closet(s), Walk-In Pantry, Wall to Wall Carpet, Water Heater
Flooring Laminate, Vinyl Plank, Carpet
Fireplaces Number 1
Fireplaces Type Gas
Fireplace true
Appliance Dishwasher(s), Microwave(s), Stove(s)/Range(s)
Exterior
Exterior Feature Cement Planked, Wood, Wood Products
Community Features CCRs, Playground
Amenities Available Deck, Patio
View Y/N Yes
View Territorial
Roof Type Composition
Building
Lot Description Cul-De-Sac, Curbs, Sidewalk
Story Two
Builder Name MTT HOMES
Sewer Sewer Connected
Water Public
New Construction Yes
Construction Status Presale
Schools
High Schools Kentridge High
School District Kent
Others
Senior Community No
Acceptable Financing Cash Out, Conventional, FHA, VA Loan
Listing Terms Cash Out, Conventional, FHA, VA Loan
Read Less Info
Want to know what your home might be worth? Contact us for a FREE valuation!

Our team is ready to help you sell your home for the highest possible price ASAP

"Three Trees" icon indicates a listing provided courtesy of NWMLS.







