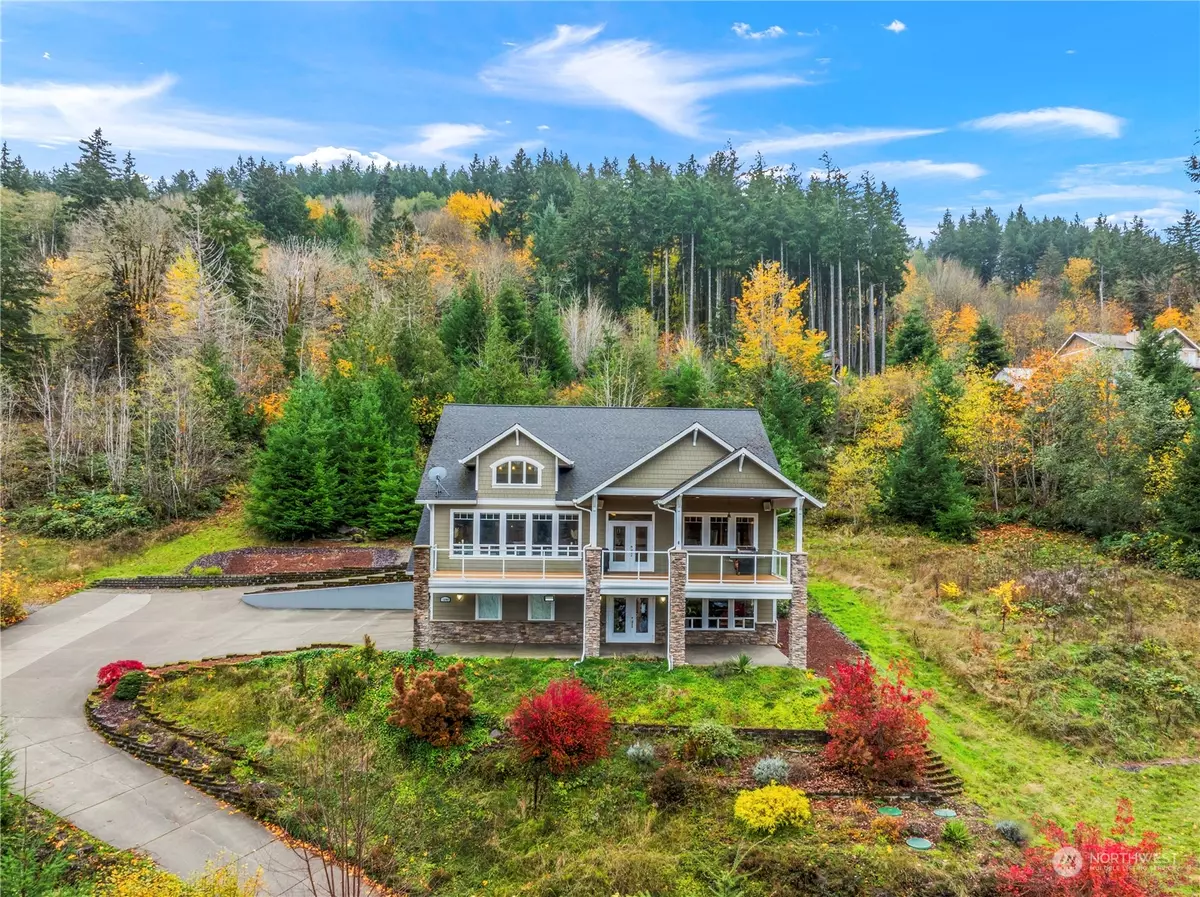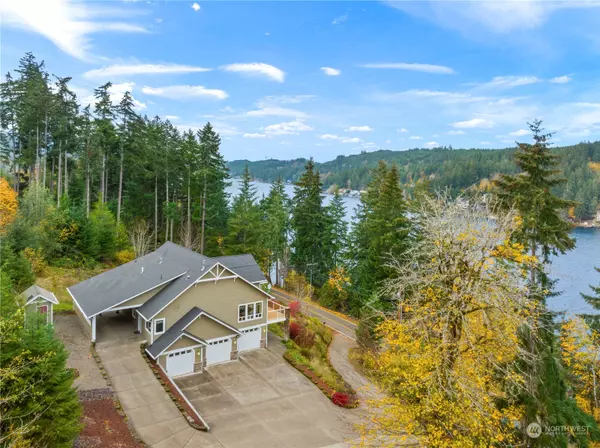Bought with Redfin
$889,500
$889,500
For more information regarding the value of a property, please contact us for a free consultation.
3 Beds
2.25 Baths
2,860 SqFt
SOLD DATE : 12/23/2024
Key Details
Sold Price $889,500
Property Type Single Family Home
Sub Type Residential
Listing Status Sold
Purchase Type For Sale
Square Footage 2,860 sqft
Price per Sqft $311
Subdivision Summit Lake
MLS Listing ID 2306920
Sold Date 12/23/24
Style 16 - 1 Story w/Bsmnt.
Bedrooms 3
Full Baths 1
Half Baths 1
Year Built 2008
Annual Tax Amount $7,106
Lot Size 1.138 Acres
Lot Dimensions 76X476X141X455
Property Description
As you step into this breathtaking custom home on 1+acres overlooking serene Summit Lake, you'll be welcomed by a grand great room showcasing cathedral ceilings, striking floor-to-ceiling stone FP. The main floor features a luxurious primary suite w/custom-built dressers, expansive WIC, & spa-like 5-piece bath featuring a triple-head shower. The chef's kitchen is a dream, equipped with top-of-the-line SS appliances, cabinets, WI-pantry, granite counters & on-demand hot water. Updates include new carpet & hardwood flooring, adding fresh elegance throughout. The lower level offers a fully equipped guest suite w/separate entrance, rec room, mini-kitchen complete w/beverage fridge, ice maker, & dishwasher. Oversized 3-car garage, and dog run.
Location
State WA
County Thurston
Area 441 - Thurston Nw
Rooms
Basement Daylight, Finished
Main Level Bedrooms 2
Interior
Interior Features Second Kitchen, Bath Off Primary, Ceiling Fan(s), Ceramic Tile, Double Pane/Storm Window, Dining Room, Fireplace, French Doors, Hardwood, High Tech Cabling, Security System, Vaulted Ceiling(s), Walk-In Closet(s), Wall to Wall Carpet, Wet Bar, Wine/Beverage Refrigerator
Flooring Ceramic Tile, Hardwood, Carpet
Fireplaces Number 1
Fireplaces Type See Remarks
Fireplace true
Appliance Dishwasher(s), Double Oven, Microwave(s), Refrigerator(s), Stove(s)/Range(s)
Exterior
Exterior Feature Cement Planked, Stone, Wood, Wood Products
Garage Spaces 4.0
Community Features Boat Launch, Club House, Park, Playground, Trail(s)
Amenities Available Cable TV, Deck, Dog Run, High Speed Internet, Outbuildings, Propane, RV Parking
View Y/N Yes
View Lake, Territorial
Roof Type Composition
Garage Yes
Building
Lot Description Paved
Story One
Builder Name Buehler Home
Sewer Septic Tank
Water Individual Well, Lake, See Remarks
Architectural Style Northwest Contemporary
New Construction No
Schools
Elementary Schools Griffin Elem
Middle Schools Griffin Mid School
High Schools Capital High
School District Griffin
Others
Senior Community No
Acceptable Financing Cash Out, Conventional, FHA, State Bond, USDA Loan, VA Loan
Listing Terms Cash Out, Conventional, FHA, State Bond, USDA Loan, VA Loan
Read Less Info
Want to know what your home might be worth? Contact us for a FREE valuation!

Our team is ready to help you sell your home for the highest possible price ASAP

"Three Trees" icon indicates a listing provided courtesy of NWMLS.






