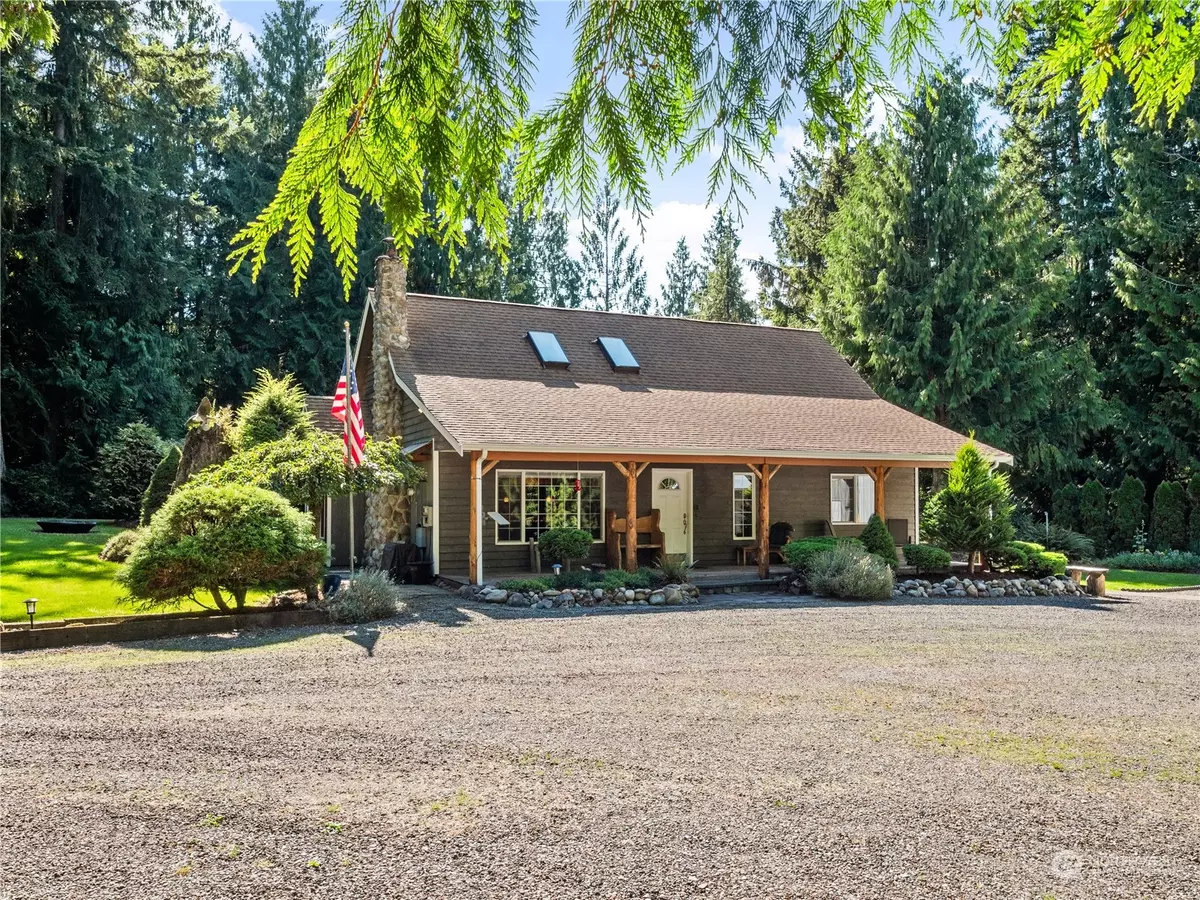Bought with KW Mountains to Sound Realty
$850,000
$850,000
For more information regarding the value of a property, please contact us for a free consultation.
3 Beds
2 Baths
1,604 SqFt
SOLD DATE : 12/20/2024
Key Details
Sold Price $850,000
Property Type Single Family Home
Sub Type Residential
Listing Status Sold
Purchase Type For Sale
Square Footage 1,604 sqft
Price per Sqft $529
Subdivision Buckley
MLS Listing ID 2287590
Sold Date 12/20/24
Style 11 - 1 1/2 Story
Bedrooms 3
Full Baths 2
Year Built 1991
Annual Tax Amount $6,050
Lot Size 4.860 Acres
Property Description
Custom built, one-owner home nestled on a private, wooded, 4.86-acre lot w/ 24' X 40' detached 4-bay shop & gated entry. 1,604 SF, 3-bedroom, and 2 baths. Vaulted living room w/ floor to ceiling river rock chimney & concrete floor. Primary suite w/ private full bath, jetted tub, walk-in closet, tile & LVP floors, and West facing balcony. Loft area office space. Paver patio w/ swim spa included. Beautiful natural landscape w/ producing garden area, apple & plum trees. Pasture areas w/ 26' X 26', 3+ stall, multi-use pole barn. Private well. Generator ready w/ gen set included. High speed internet for all your home office/streaming needs. Don't miss out on this sought after location just on the outskirts of Buckley!
Location
State WA
County Pierce
Area 111 - Buckley/South Prairie
Rooms
Basement None
Main Level Bedrooms 2
Interior
Interior Features Bath Off Primary, Ceiling Fan(s), Ceramic Tile, Concrete, Double Pane/Storm Window, Fireplace, Hardwood, Jetted Tub, Loft, Security System, Skylight(s), Vaulted Ceiling(s), Walk-In Closet(s), Walk-In Pantry, Water Heater, Wired for Generator
Flooring Ceramic Tile, Concrete, Hardwood, Stone, Vinyl Plank
Fireplaces Number 1
Fireplaces Type Wood Burning
Fireplace true
Appliance Dishwasher(s), Dryer(s), Microwave(s), Refrigerator(s), Stove(s)/Range(s), Washer(s)
Exterior
Exterior Feature Wood
Garage Spaces 5.0
Amenities Available Barn, Deck, Fenced-Fully, Gated Entry, High Speed Internet, Hot Tub/Spa, Outbuildings, Patio, RV Parking, Shop
View Y/N Yes
View Territorial
Roof Type Composition
Garage Yes
Building
Lot Description Dead End Street, Secluded
Story OneAndOneHalf
Sewer Septic Tank
Water Individual Well
Architectural Style Cabin
New Construction No
Schools
Elementary Schools Elk Ridge Elem
Middle Schools Glacier Middle Sch
High Schools White River High
School District White River
Others
Senior Community No
Acceptable Financing Cash Out, Conventional, FHA, USDA Loan, VA Loan
Listing Terms Cash Out, Conventional, FHA, USDA Loan, VA Loan
Read Less Info
Want to know what your home might be worth? Contact us for a FREE valuation!

Our team is ready to help you sell your home for the highest possible price ASAP

"Three Trees" icon indicates a listing provided courtesy of NWMLS.







