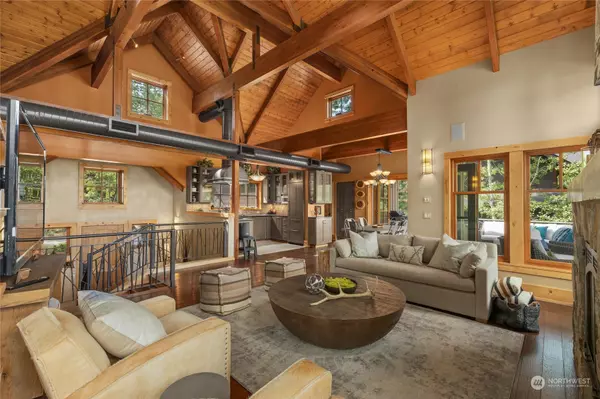Bought with Suncadia RE Sales Company
$1,510,000
$1,649,000
8.4%For more information regarding the value of a property, please contact us for a free consultation.
3 Beds
2.5 Baths
2,538 SqFt
SOLD DATE : 12/20/2024
Key Details
Sold Price $1,510,000
Property Type Single Family Home
Sub Type Residential
Listing Status Sold
Purchase Type For Sale
Square Footage 2,538 sqft
Price per Sqft $594
Subdivision Suncadia
MLS Listing ID 2265382
Sold Date 12/20/24
Style 15 - Multi Level
Bedrooms 3
Full Baths 1
HOA Fees $220/mo
Year Built 2007
Annual Tax Amount $8,802
Lot Size 0.290 Acres
Property Description
Welcome to this amazing custom-built home where no detail has been overlooked, and no expense spared. Located on a premium lot, it offers a remarkable vista of the 5th and 6th greens of Prospector golf course with the featured pond. The great room features vaulted ceilings, a stone fireplace, wood-clad windows, and folding French doors that open to a large slate patio that overlooks the golf course. The kitchen boasts a Wolfe range, custom hood, exposed ducting, and a built-in refrigerator. The gorgeous private enclosed stone patio includes an inground spa, fountain, and fire pit off the master suite. Radiant heat, a steam shower, jetted tub, and more… Mostly Restoration Hardware furnished turnkey home. 5 TV's included too!
Location
State WA
County Kittitas
Area 948 - Upper Kittitas County
Rooms
Basement Daylight
Interior
Interior Features Bath Off Primary, Ceiling Fan(s), Ceramic Tile, Double Pane/Storm Window, Dining Room, Fireplace, French Doors, Hardwood, Hot Tub/Spa, Jetted Tub, Sauna, Security System, Skylight(s), Sprinkler System, Vaulted Ceiling(s), Wall to Wall Carpet, Water Heater
Flooring Ceramic Tile, Hardwood, Slate, Carpet
Fireplaces Number 1
Fireplaces Type Gas
Fireplace true
Appliance Dishwasher(s), Dryer(s), Disposal, Microwave(s), Refrigerator(s), Stove(s)/Range(s), Washer(s)
Exterior
Exterior Feature Stone, Wood, Wood Products
Garage Spaces 2.0
Pool Community
Community Features CCRs, Golf, Park, Playground, Trail(s)
Amenities Available Cable TV, Deck, Fenced-Partially, Gas Available, High Speed Internet, Hot Tub/Spa, Patio, Sprinkler System
View Y/N Yes
View Golf Course, Pond, Territorial
Roof Type Composition
Garage Yes
Building
Lot Description Drought Res Landscape, Paved
Story Multi/Split
Sewer Sewer Connected
Water Community
Architectural Style Craftsman
New Construction No
Schools
Elementary Schools Cle Elum Roslyn Elem
Middle Schools Walter Strom Jnr
High Schools Cle Elum Roslyn High
School District Cle Elum-Roslyn
Others
Senior Community No
Acceptable Financing Cash Out, Conventional
Listing Terms Cash Out, Conventional
Read Less Info
Want to know what your home might be worth? Contact us for a FREE valuation!

Our team is ready to help you sell your home for the highest possible price ASAP

"Three Trees" icon indicates a listing provided courtesy of NWMLS.







