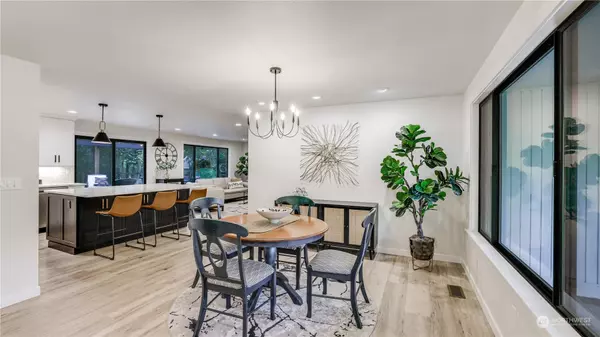Bought with COMPASS
$830,000
$789,900
5.1%For more information regarding the value of a property, please contact us for a free consultation.
3 Beds
1.75 Baths
1,240 SqFt
SOLD DATE : 12/17/2024
Key Details
Sold Price $830,000
Property Type Single Family Home
Sub Type Residential
Listing Status Sold
Purchase Type For Sale
Square Footage 1,240 sqft
Price per Sqft $669
Subdivision North Bend
MLS Listing ID 2302022
Sold Date 12/17/24
Style 10 - 1 Story
Bedrooms 3
Full Baths 1
HOA Fees $8/ann
Year Built 1984
Annual Tax Amount $780
Lot Size 0.345 Acres
Property Description
A beautiful completely remodeled rambler in Cedar Village is awaiting new owners. This home boasts over $175,000 in improvements. Enjoy gorgeous luxury vinyl plank flooring throughout. An open floor plan combines Dining, Living, Kitchen and backyard patio with accent lighting into a wonderful space for entertaining. The Living Room features a Shiplap accent wall and wood burning fireplace. The Kitchen sports beautiful Calcutta Lazzo quartz countertops, tile backsplash extending to the ceiling, white shaker cabinets with under cabinet lighting and a large center island with overhead pendants. The new baths include new vanities and a gorgeous use of tile. A sunny level 15,000 square foot lot is perfect for outdoor activities. Welcome home.
Location
State WA
County King
Area 540 - East Of Lake Sammamish
Rooms
Basement None
Main Level Bedrooms 3
Interior
Interior Features Bath Off Primary, Ceramic Tile, Double Pane/Storm Window, Dining Room, Fireplace, Water Heater
Flooring Ceramic Tile, Vinyl Plank
Fireplaces Number 1
Fireplaces Type Wood Burning
Fireplace true
Appliance Dishwasher(s), Dryer(s), Microwave(s), Refrigerator(s), Stove(s)/Range(s), Washer(s)
Exterior
Exterior Feature Wood
Garage Spaces 2.0
Community Features CCRs, Park
Amenities Available Cable TV, Fenced-Partially, Gas Available, High Speed Internet, Patio, Sprinkler System
View Y/N Yes
View Mountain(s), Territorial
Roof Type Composition
Garage Yes
Building
Lot Description Corner Lot, Paved
Story One
Sewer Septic Tank
Water Public
Architectural Style Craftsman
New Construction No
Schools
Elementary Schools Edwin R Opstad Elem
Middle Schools Twin Falls Mid
High Schools Mount Si High
School District Snoqualmie Valley
Others
Senior Community No
Acceptable Financing Cash Out, Conventional, FHA
Listing Terms Cash Out, Conventional, FHA
Read Less Info
Want to know what your home might be worth? Contact us for a FREE valuation!

Our team is ready to help you sell your home for the highest possible price ASAP

"Three Trees" icon indicates a listing provided courtesy of NWMLS.






