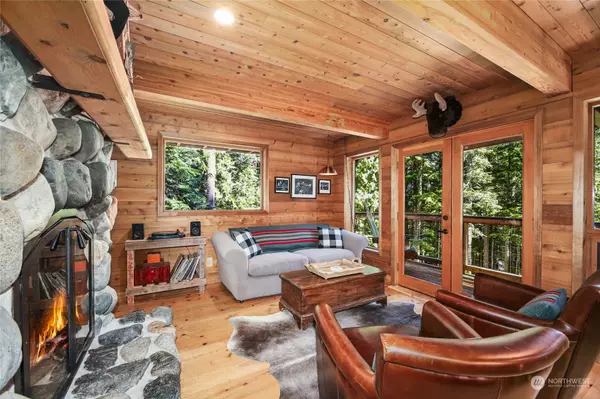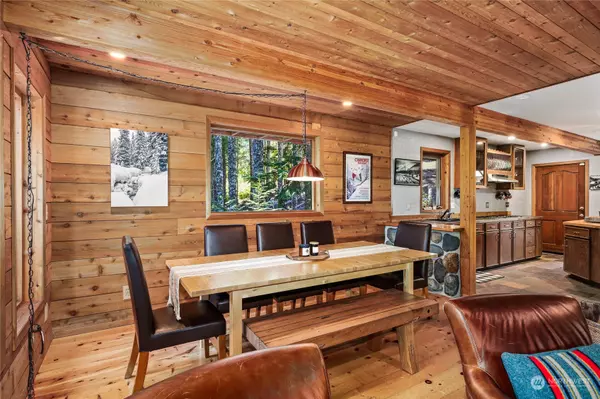Bought with ZNonMember-Office-MLS
$920,000
$925,000
0.5%For more information regarding the value of a property, please contact us for a free consultation.
3 Beds
2 Baths
1,918 SqFt
SOLD DATE : 12/02/2024
Key Details
Sold Price $920,000
Property Type Single Family Home
Sub Type Residential
Listing Status Sold
Purchase Type For Sale
Square Footage 1,918 sqft
Price per Sqft $479
Subdivision Snoqualmie Pass
MLS Listing ID 2294325
Sold Date 12/02/24
Style 15 - Multi Level
Bedrooms 3
Full Baths 1
Half Baths 2
HOA Fees $6/ann
Year Built 1994
Annual Tax Amount $5,195
Lot Size 8,276 Sqft
Property Description
Perched up in the trees, this one of a kind ski cabin is just what you have been waiting for. With a fireplace on each level, you'll be toasty warm after a long day on the slopes. Hang up that ski gear by the fire and you'll have crispy dry gortex in the morning before you head out into the cascades for another day of snow adventures. Spacious kitchen and living area compliment each other creating an ideal space for entertaining or just relaxing with loved ones. Wood floors, stone hearth, wood burning fireplace/stoves, this home has all the modern comforts while maintaining the classic ski cabin feel/finishes. Soak in the hot tub or sit back and enjoy the mountain air from your private deck after spending your days in the mountains.
Location
State WA
County Kittitas
Area 948 - Upper Kittitas County
Rooms
Basement None
Interior
Interior Features Ceramic Tile, Double Pane/Storm Window, Fir/Softwood, Fireplace (Primary Bedroom), French Doors, Hot Tub/Spa, Wall to Wall Carpet, Water Heater
Flooring Ceramic Tile, Softwood, Carpet
Fireplace false
Appliance Dishwasher(s), Microwave(s), Refrigerator(s), Stove(s)/Range(s), Washer(s)
Exterior
Exterior Feature Cement/Concrete, Wood
Community Features CCRs
Amenities Available Cable TV, Deck, High Speed Internet, Hot Tub/Spa, Patio
View Y/N Yes
View Mountain(s), Territorial
Roof Type Metal
Building
Story Multi/Split
Sewer Sewer Connected
Water Public
New Construction No
Schools
Elementary Schools Easton Sch
Middle Schools Easton Sch
High Schools Easton Sch
School District Easton
Others
Senior Community No
Acceptable Financing Cash Out, Conventional
Listing Terms Cash Out, Conventional
Read Less Info
Want to know what your home might be worth? Contact us for a FREE valuation!

Our team is ready to help you sell your home for the highest possible price ASAP

"Three Trees" icon indicates a listing provided courtesy of NWMLS.







