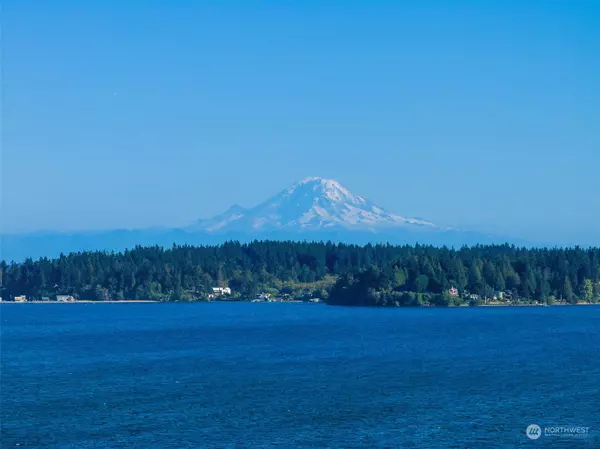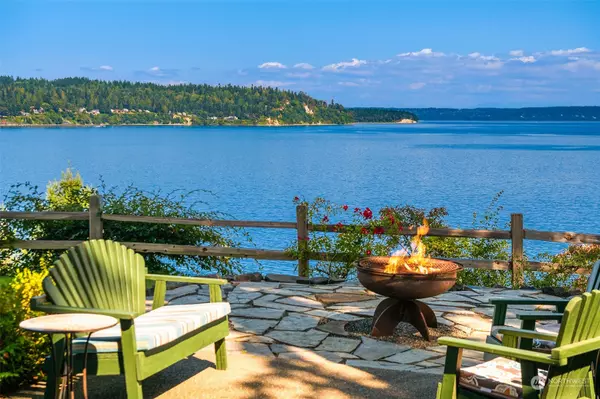Bought with Coldwell Banker Bain
$1,625,000
$1,695,000
4.1%For more information regarding the value of a property, please contact us for a free consultation.
3 Beds
2.5 Baths
2,719 SqFt
SOLD DATE : 11/21/2024
Key Details
Sold Price $1,625,000
Property Type Single Family Home
Sub Type Residential
Listing Status Sold
Purchase Type For Sale
Square Footage 2,719 sqft
Price per Sqft $597
Subdivision Suquamish
MLS Listing ID 2275838
Sold Date 11/21/24
Style 12 - 2 Story
Bedrooms 3
Full Baths 1
Year Built 1946
Annual Tax Amount $11,836
Lot Size 0.800 Acres
Lot Dimensions 326.7 x 120
Property Description
An exceptional waterfront gem nestled in a quaint coastal village less than one mile from Bainbridge Island where breathtaking natural beauty meets serene privacy. Set on a .80 acre lot w/ 120' of low-bank bulkheaded beachfront, this property offers sublime views of the Sound, Cascades, Mt. Rainier & Seattle. Numerous outdoor entertaining areas complement the stunning gardens & scenery while rich PNW charm & character comes to life throughout the completely rebuilt home (2002). Open living/dining, chef's kitchen, versatile den + adj. bath on main. Upper-level family room, office + tranquil primary w/ FP & deck. HUGE 3-car garage, workshop & covered boat storage w/ mooring buoy & rare davit. 15 minutes from ferries to Edmonds & DT Seattle.
Location
State WA
County Kitsap
Area 167 - Suquamish
Rooms
Basement None
Interior
Interior Features Bath Off Primary, Ceramic Tile, Double Pane/Storm Window, Dining Room, Fireplace, Fireplace (Primary Bedroom), French Doors, Hardwood, Security System, Skylight(s), Vaulted Ceiling(s), Walk-In Closet(s), Walk-In Pantry, Wall to Wall Carpet, Water Heater, Wired for Generator
Flooring Ceramic Tile, Hardwood, Vinyl, Carpet
Fireplaces Number 2
Fireplaces Type Gas
Fireplace true
Appliance Dishwasher(s), Dryer(s), Microwave(s), Refrigerator(s), Stove(s)/Range(s), Washer(s)
Exterior
Exterior Feature Wood
Garage Spaces 4.0
Amenities Available Cabana/Gazebo, Cable TV, Deck, Fenced-Partially, Gated Entry, Green House, High Speed Internet, Hot Tub/Spa, Moorage, Patio, Propane, RV Parking, Shop, Sprinkler System
Waterfront Description Bank-High,Bank-Low,Bulkhead,Sound
View Y/N Yes
View City, Mountain(s), See Remarks, Sound, Territorial
Roof Type Composition
Garage Yes
Building
Lot Description Paved
Story Two
Sewer Sewer Connected
Water Public
Architectural Style Northwest Contemporary
New Construction No
Schools
Elementary Schools Suquamish Elem
Middle Schools Buyer To Verify
High Schools Buyer To Verify
School District North Kitsap #400
Others
Senior Community No
Acceptable Financing Cash Out, Conventional
Listing Terms Cash Out, Conventional
Read Less Info
Want to know what your home might be worth? Contact us for a FREE valuation!

Our team is ready to help you sell your home for the highest possible price ASAP

"Three Trees" icon indicates a listing provided courtesy of NWMLS.






