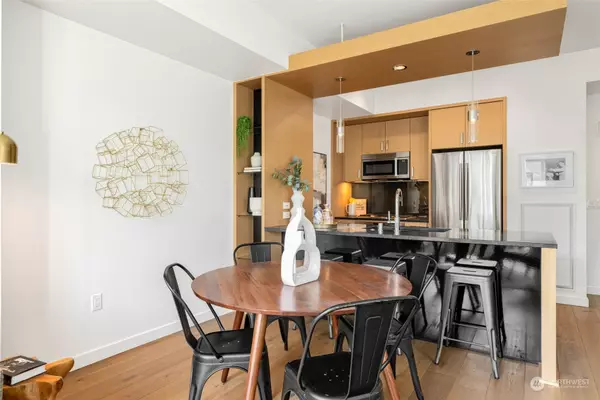Bought with Windermere Real Estate Co.
$532,000
$525,000
1.3%For more information regarding the value of a property, please contact us for a free consultation.
1 Bed
0.75 Baths
691 SqFt
SOLD DATE : 11/18/2024
Key Details
Sold Price $532,000
Property Type Condo
Sub Type Condominium
Listing Status Sold
Purchase Type For Sale
Square Footage 691 sqft
Price per Sqft $769
Subdivision First Hill
MLS Listing ID 2288576
Sold Date 11/18/24
Style 30 - Condo (1 Level)
Bedrooms 1
HOA Fees $712/mo
Year Built 2016
Annual Tax Amount $5,286
Property Description
Experience luxury living in Luma condo. This exceptional unit boasts 9+ ft ceilings, central A/C, and high-end finishes throughout. Modern kitchen is equipped with bar seating, a gas range, and quartz countertops. Unwind in the spa-inspired bathroom with Carrera marble, walk-in shower, and spacious walk-in closet. Top-of-the-line amenities include a rooftop terrace offering 360-degree views of the city, the Space Needle, and Lake Union. The rooftop also features a jetted hot tub, fireplace lounge, private dining room, and chef's kitchen. Additional amenities include a fitness center, pet lounge, and EV charging stations. Steps to trendy bars, restaurants, and shops with Whole Foods Market just two blocks away.
Location
State WA
County King
Area 390 - Central Seattle
Rooms
Main Level Bedrooms 1
Interior
Interior Features Ceramic Tile, Cooking-Gas, Dryer-Electric, Wall to Wall Carpet, Washer, Water Heater
Flooring Ceramic Tile, Engineered Hardwood, Carpet
Fireplace false
Appliance Dishwasher(s), Dryer(s), Disposal, Microwave(s), Refrigerator(s), Stove(s)/Range(s), Washer(s)
Exterior
Exterior Feature Cement/Concrete
Garage Spaces 1.0
Community Features Cable TV, Club House, Electric Car Charging Station, Elevator, Exercise Room, Fire Sprinklers, Game/Rec Rm, High Speed Int Avail, Hot Tub, Lobby Entrance, Rooftop Deck, See Remarks
View Y/N Yes
View City, Lake, Mountain(s), See Remarks, Sound, Territorial
Roof Type Flat
Garage Yes
Building
Lot Description Alley, Corner Lot, Curbs, Paved, Sidewalk
Story One
Architectural Style Modern
New Construction No
Schools
Elementary Schools Lowell
Middle Schools Meany Mid
High Schools Garfield High
School District Seattle
Others
HOA Fee Include Central Hot Water,Common Area Maintenance,Concierge,Earthquake Insurance,Garbage,Gas,Security
Senior Community No
Acceptable Financing Cash Out, Conventional, VA Loan
Listing Terms Cash Out, Conventional, VA Loan
Read Less Info
Want to know what your home might be worth? Contact us for a FREE valuation!

Our team is ready to help you sell your home for the highest possible price ASAP

"Three Trees" icon indicates a listing provided courtesy of NWMLS.







