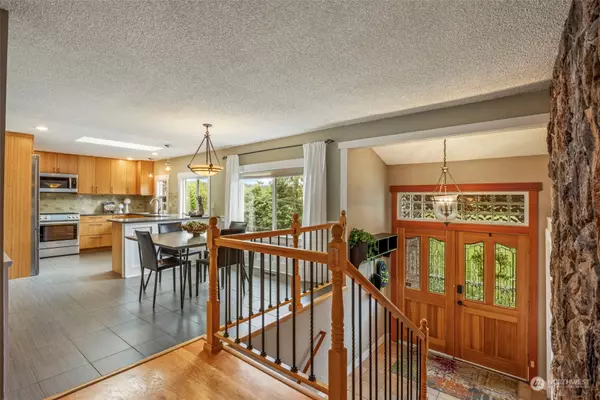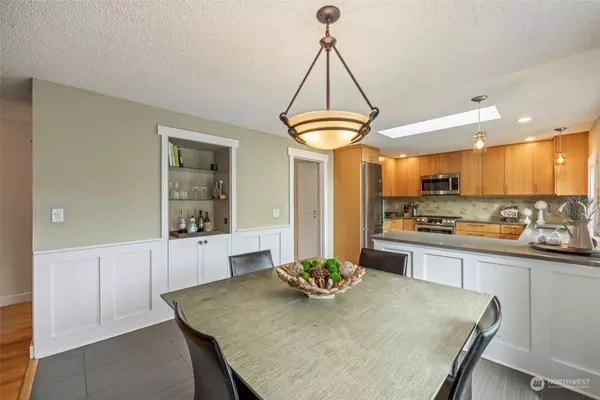Bought with COMPASS
$1,025,000
$1,050,000
2.4%For more information regarding the value of a property, please contact us for a free consultation.
3 Beds
2.5 Baths
2,460 SqFt
SOLD DATE : 11/01/2024
Key Details
Sold Price $1,025,000
Property Type Single Family Home
Sub Type Residential
Listing Status Sold
Purchase Type For Sale
Square Footage 2,460 sqft
Price per Sqft $416
Subdivision Kenmore
MLS Listing ID 2276609
Sold Date 11/01/24
Style 14 - Split Entry
Bedrooms 3
Full Baths 1
Year Built 1975
Annual Tax Amount $8,146
Lot Size 10,004 Sqft
Property Description
Your own little hideaway! This corner lot allows you to have privacy from neighbors and enjoy territorial views from the entire main floor living area. The upper floor boasts an open concept floorplan that is loaded with natural light & a gorgeous fireplace wall, updated flooring, fresh paint and spacious bedrooms. The primary bedroom is oversized and has access to a private deck allowing you to enjoy the outdoors! The Primary bathroom was recently remodeled & features a walk-in shower, floating vanity & updated tile flooring. Downstairs is a huge bonus room with a 3/4 bathroom and walkout patio; making the options on how you use this space endless. Don't miss your chance to make this HOME! Close to everything & in top-rated Northshore SD!
Location
State WA
County King
Area 720 - Lake Forest Park
Rooms
Basement Daylight, Finished
Interior
Interior Features Bath Off Primary, Ceramic Tile, Double Pane/Storm Window, Dining Room, Fireplace, Hardwood, Skylight(s), Wall to Wall Carpet, Water Heater, Wet Bar
Flooring Ceramic Tile, Engineered Hardwood, Hardwood, Stone, Carpet
Fireplaces Number 2
Fireplaces Type Gas
Fireplace true
Appliance Dishwasher(s), Dryer(s), Disposal, Microwave(s), Refrigerator(s), Stove(s)/Range(s), Washer(s)
Exterior
Exterior Feature Wood, Wood Products
Garage Spaces 2.0
Amenities Available Cable TV, Deck, Fenced-Fully, Gas Available, High Speed Internet, Patio
View Y/N Yes
View Territorial
Roof Type Composition
Garage Yes
Building
Lot Description Corner Lot, Paved
Story Multi/Split
Sewer Sewer Connected
Water Public
Architectural Style Contemporary
New Construction No
Schools
Elementary Schools Buyer To Verify
Middle Schools Buyer To Verify
High Schools Buyer To Verify
School District Northshore
Others
Senior Community No
Acceptable Financing Cash Out, Conventional
Listing Terms Cash Out, Conventional
Read Less Info
Want to know what your home might be worth? Contact us for a FREE valuation!

Our team is ready to help you sell your home for the highest possible price ASAP

"Three Trees" icon indicates a listing provided courtesy of NWMLS.






