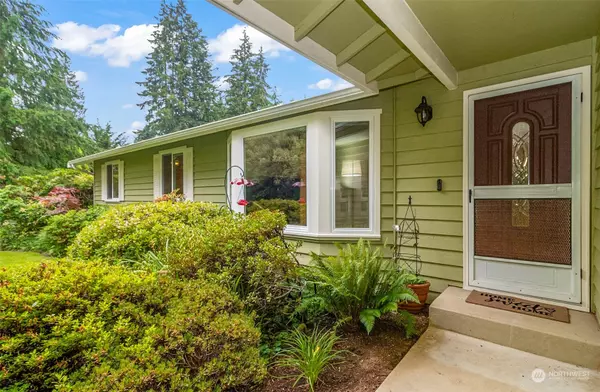Bought with JJ Summa & Associates Inc
$875,000
$879,950
0.6%For more information regarding the value of a property, please contact us for a free consultation.
3 Beds
2.5 Baths
1,514 SqFt
SOLD DATE : 10/15/2024
Key Details
Sold Price $875,000
Property Type Single Family Home
Sub Type Residential
Listing Status Sold
Purchase Type For Sale
Square Footage 1,514 sqft
Price per Sqft $577
Subdivision Clearview
MLS Listing ID 2259911
Sold Date 10/15/24
Style 10 - 1 Story
Bedrooms 3
Full Baths 2
Half Baths 1
Year Built 1984
Annual Tax Amount $7,498
Lot Size 1.050 Acres
Lot Dimensions 45738
Property Description
Snohomish RAMBLER in a Prime location - Perfectly positioned on over an acre this 3 Bedrooms, 2 1/2 Bath + 2 Living Rooms is impressive. Enjoy the generous kitchen with pantry that overlooks the beautiful fully fenced backyard. Primary with ensuite bath. Laundry Room with loads of storage + 1/2 Bath. Enjoy the comfort and efficiency of a heat pump/AC. Hunter Douglas Blinds/lifetime warranty + Home & Shed re-roofed/2013/lifetime warranty. Relax on the updated spacious deck, perfect for Outdoor Entertaining. Garden Shed for all the extras and more! Relish in the privacy, wonderful gardens, fruit bearing Trees/Plants and Mature Low Maintenance Landscaping + Newly Graveled RV Parking. Ideal blend of Tranquility and Convenience Awaits!
Location
State WA
County Snohomish
Area 610 - Southeast Snohomish
Rooms
Basement None
Main Level Bedrooms 3
Interior
Interior Features Bath Off Primary, Ceiling Fan(s), Double Pane/Storm Window, Dining Room, Fireplace, Laminate, Wall to Wall Carpet, Water Heater
Flooring Laminate, Vinyl, Carpet
Fireplaces Number 1
Fireplaces Type Wood Burning
Fireplace true
Appliance Dishwasher(s), Dryer(s), Disposal, Microwave(s), Refrigerator(s), Stove(s)/Range(s), Washer(s)
Exterior
Exterior Feature Wood
Garage Spaces 2.0
Amenities Available Cable TV, Deck, Fenced-Fully, Outbuildings, RV Parking
View Y/N Yes
View Territorial
Roof Type Composition
Garage Yes
Building
Lot Description Dead End Street, Open Space
Story One
Sewer Septic Tank
Water Public
Architectural Style Traditional
New Construction No
Schools
Elementary Schools Cathcart Elem
Middle Schools Valley View Mid
High Schools Glacier Peak
School District Snohomish
Others
Senior Community No
Acceptable Financing Cash Out, Conventional, FHA, VA Loan
Listing Terms Cash Out, Conventional, FHA, VA Loan
Read Less Info
Want to know what your home might be worth? Contact us for a FREE valuation!

Our team is ready to help you sell your home for the highest possible price ASAP

"Three Trees" icon indicates a listing provided courtesy of NWMLS.






