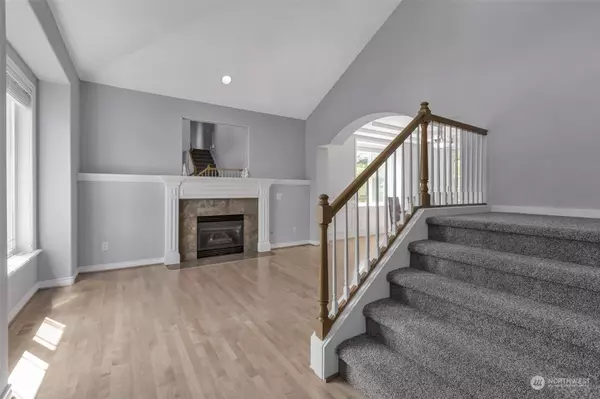Bought with RE/MAX Extra Inc.
$755,000
$769,500
1.9%For more information regarding the value of a property, please contact us for a free consultation.
4 Beds
2.5 Baths
2,510 SqFt
SOLD DATE : 10/15/2024
Key Details
Sold Price $755,000
Property Type Single Family Home
Sub Type Residential
Listing Status Sold
Purchase Type For Sale
Square Footage 2,510 sqft
Price per Sqft $300
Subdivision Auburn
MLS Listing ID 2236023
Sold Date 10/15/24
Style 12 - 2 Story
Bedrooms 4
Full Baths 2
Half Baths 1
HOA Fees $25/ann
Year Built 2002
Annual Tax Amount $7,926
Lot Size 8,965 Sqft
Property Description
Introducing the epitome of luxury living in the highly coveted Jornada community! This exquisite 4 bedrooms, 2.5 bathroom home boast a master chef kitchen with center island, slab granite countertops, full height backsplash & maple cabinets open to casual dining & family room w/ 2nd fireplace. The crown jewel is the primary suite includes deck/balcony, with opulent 5-piece en-suite master bathroom with jetted tub & walk-in closet, promissing relaxation and rejuvenation. Georgous views of the Cascade Mts, Mt Baker and parital Mt Rainier! New interior paint, New carpet, exhaust fan, garage door & more. Conveniently located, it ensures easy access to amenities and attractions. Don't miss this unparalleled oppurtunity for sophisticated living!
Location
State WA
County King
Area 310 - Auburn
Rooms
Basement None
Interior
Interior Features Bath Off Primary, Built-In Vacuum, Ceiling Fan(s), Ceramic Tile, Double Pane/Storm Window, Dining Room, Fireplace, French Doors, Hardwood, High Tech Cabling, Jetted Tub, Laminate, Vaulted Ceiling(s), Walk-In Closet(s), Walk-In Pantry, Wall to Wall Carpet, Water Heater
Flooring Ceramic Tile, Hardwood, Laminate, Vinyl, Carpet
Fireplaces Number 2
Fireplaces Type Gas
Fireplace true
Appliance Dishwasher(s), Dryer(s), Disposal, Microwave(s), Refrigerator(s), See Remarks, Stove(s)/Range(s), Trash Compactor, Washer(s)
Exterior
Exterior Feature Brick, Cement Planked
Garage Spaces 2.0
Community Features CCRs, Playground
View Y/N Yes
View Mountain(s), Territorial
Roof Type Tile
Garage Yes
Building
Lot Description Corner Lot, Curbs, Paved, Sidewalk
Story Two
Builder Name West Beverly Hill No 04
Sewer Sewer Connected
Water Public
Architectural Style Northwest Contemporary
New Construction No
Schools
Elementary Schools Evergreen Heights El
Middle Schools Cascade Mid
High Schools Auburn Snr High
School District Auburn
Others
Senior Community No
Acceptable Financing Cash Out, Conventional, FHA, VA Loan
Listing Terms Cash Out, Conventional, FHA, VA Loan
Read Less Info
Want to know what your home might be worth? Contact us for a FREE valuation!

Our team is ready to help you sell your home for the highest possible price ASAP

"Three Trees" icon indicates a listing provided courtesy of NWMLS.







