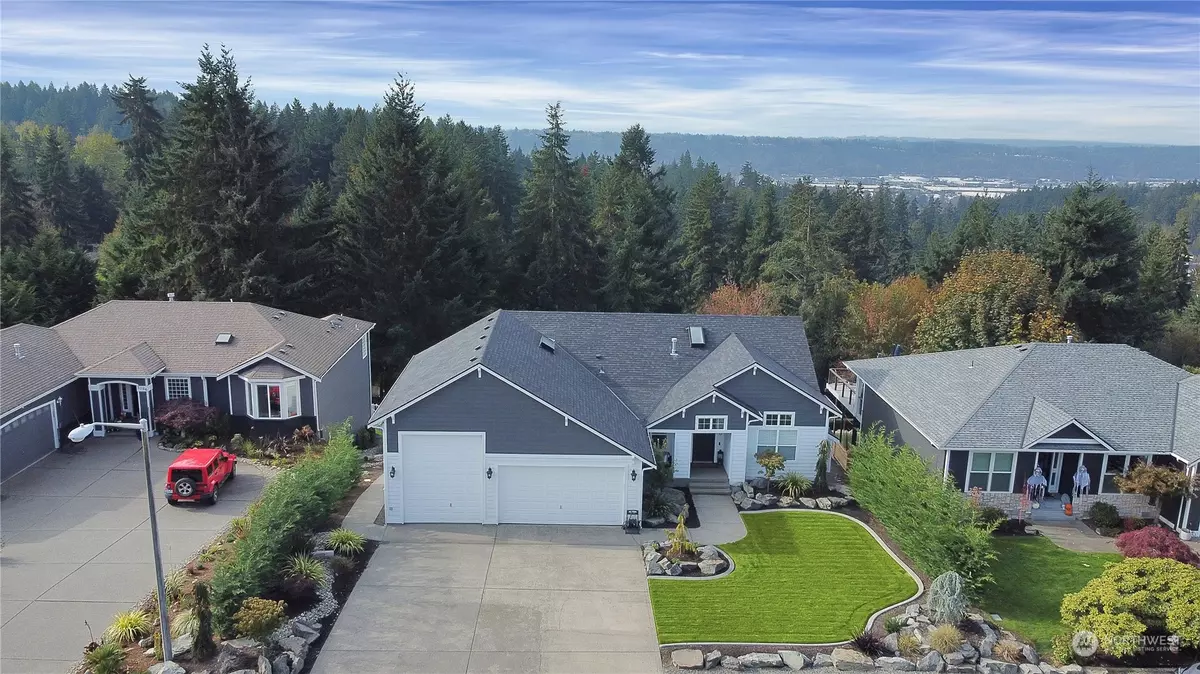Bought with Better Homes and Gardens RE PC
$1,075,000
$1,100,000
2.3%For more information regarding the value of a property, please contact us for a free consultation.
5 Beds
4 Baths
3,620 SqFt
SOLD DATE : 10/01/2024
Key Details
Sold Price $1,075,000
Property Type Single Family Home
Sub Type Residential
Listing Status Sold
Purchase Type For Sale
Square Footage 3,620 sqft
Price per Sqft $296
Subdivision Lake Tapps
MLS Listing ID 2274015
Sold Date 10/01/24
Style 16 - 1 Story w/Bsmnt.
Bedrooms 5
Full Baths 4
HOA Fees $37/mo
Year Built 1999
Annual Tax Amount $7,897
Lot Size 0.403 Acres
Property Description
Upgrades Galore of over $400K! Seller has FHA Assumable Loan of $873k @ 4.25% Rate, Saving Hundreds each Month! Stunning 5 bed (plus Huge Bonus Room & Den) & 4 Bath 1 Story home w/ walkout basement & MIL Setup! Home sits on Huge .41 Acre yard w/Edgewood Valley & City Views from Private 2 newly installed Entertaining Trex Decks w/lower being Covered. Upgrades & Amenities incl SS Appliances, Gas Stove, Hardwood Flooring, Quartz Countertops, Tiled Backsplash, New Interior & Exterior Paint, White Trim Package, A/C Unit, & More! Other features incl 2 Huge Primary Bedrooms w/5 piece Primary Baths, Sprinkler System Front & Back, RV Parking & Hookups, 3 Car Garage w/Tons of Storage, Dieringer School District, Walking Distance from Lake Tapps & More
Location
State WA
County Pierce
Area 109 - Lake Tapps/Bonney Lake
Rooms
Basement Finished
Main Level Bedrooms 2
Interior
Interior Features Second Kitchen, Second Primary Bedroom, Bath Off Primary, Ceiling Fan(s), Ceramic Tile, Double Pane/Storm Window, Dining Room, Fireplace, French Doors, Hardwood, Hot Tub/Spa, Skylight(s), Sprinkler System, Vaulted Ceiling(s), Walk-In Closet(s), Walk-In Pantry, Wet Bar
Flooring Ceramic Tile, Hardwood
Fireplaces Number 1
Fireplaces Type Gas
Fireplace true
Appliance Dishwasher(s), Disposal, Microwave(s), Refrigerator(s), Stove(s)/Range(s)
Exterior
Exterior Feature Cement Planked, Wood Products
Garage Spaces 3.0
Amenities Available Cable TV, Deck, Gas Available, High Speed Internet, Hot Tub/Spa, Patio, RV Parking, Sprinkler System
View Y/N Yes
View City, Territorial
Roof Type Composition
Garage Yes
Building
Lot Description Cul-De-Sac, Paved
Story One
Sewer Septic Tank
Water Public
New Construction No
Schools
School District Dieringer
Others
Senior Community No
Acceptable Financing Assumable, Cash Out, Conventional, FHA, VA Loan
Listing Terms Assumable, Cash Out, Conventional, FHA, VA Loan
Read Less Info
Want to know what your home might be worth? Contact us for a FREE valuation!

Our team is ready to help you sell your home for the highest possible price ASAP

"Three Trees" icon indicates a listing provided courtesy of NWMLS.







