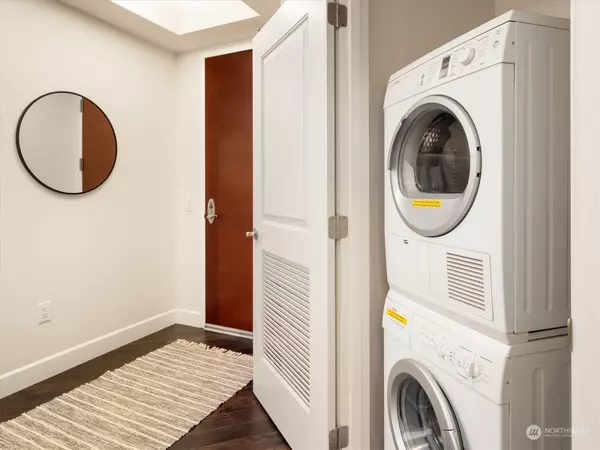Bought with R1 Washington
$560,000
$575,000
2.6%For more information regarding the value of a property, please contact us for a free consultation.
1 Bed
1.5 Baths
910 SqFt
SOLD DATE : 09/13/2024
Key Details
Sold Price $560,000
Property Type Condo
Sub Type Condominium
Listing Status Sold
Purchase Type For Sale
Square Footage 910 sqft
Price per Sqft $615
Subdivision Downtown
MLS Listing ID 2250414
Sold Date 09/13/24
Style 30 - Condo (1 Level)
Bedrooms 1
Full Baths 1
Half Baths 1
HOA Fees $924/mo
Year Built 2010
Annual Tax Amount $4,583
Property Description
The Escala, one of Downtown Seattle's premier residences located in the heart of the city. A quality build with thoughtful design, this home is both stylish and sophisticated. From the posh lobby, with a 24hr concierge, to your private vestibule, this isn't your average condo. The unit boasts 9’ ceilings, an open floor plan with floor to ceiling windows; a chef's kitchen; generous living spaces; a guest bath and a primary suite with 2 custom closets and a spa-like bathroom. The primary bath features a large soaking tub, separate shower and a double vanity with great storage space. Additional amenities: a theater, commercial kitchen and dining room, wine storage, bar, gym, spa and dog run. One parking space and storage unit are included.
Location
State WA
County King
Area 701 - Belltown/Downtown Seattle
Rooms
Main Level Bedrooms 1
Interior
Interior Features Balcony/Deck/Patio, Ceramic Tile, Cooking-Gas, Dryer-Electric, Washer, Water Heater
Flooring Ceramic Tile, Engineered Hardwood
Fireplace false
Appliance Dishwasher(s), Dryer(s), Disposal, Microwave(s), Refrigerator(s), Stove(s)/Range(s), Washer(s)
Exterior
Exterior Feature Cement/Concrete, Stone, Stucco
Garage Spaces 1.0
Community Features Cable TV, Club House, Elevator, Exercise Room, Fire Sprinklers, Game/Rec Rm, High Speed Int Avail, Hot Tub, Lobby Entrance, Indoor Pool, Rooftop Deck, Sauna, Gated
View Y/N Yes
View City, Territorial
Roof Type Flat
Garage Yes
Building
Lot Description Corner Lot, Curbs, Paved, Sidewalk
Story One
Architectural Style Contemporary
New Construction No
Schools
Elementary Schools Lowell
Middle Schools Meany Mid
High Schools Garfield High
School District Seattle
Others
HOA Fee Include Cable TV,Central Hot Water,Common Area Maintenance,Concierge,Earthquake Insurance,Garbage,Road Maintenance,Security,Sewer,Water
Senior Community No
Acceptable Financing Cash Out, Conventional
Listing Terms Cash Out, Conventional
Read Less Info
Want to know what your home might be worth? Contact us for a FREE valuation!

Our team is ready to help you sell your home for the highest possible price ASAP

"Three Trees" icon indicates a listing provided courtesy of NWMLS.







