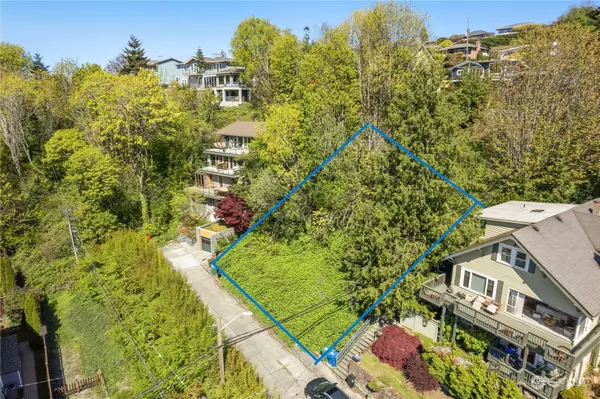Bought with Windermere RE Magnolia
$700,000
$2,619,000
73.3%For more information regarding the value of a property, please contact us for a free consultation.
4 Beds
3.5 Baths
2,735 SqFt
SOLD DATE : 09/13/2024
Key Details
Sold Price $700,000
Property Type Single Family Home
Sub Type Residential
Listing Status Sold
Purchase Type For Sale
Square Footage 2,735 sqft
Price per Sqft $255
Subdivision West Seattle
MLS Listing ID 2252379
Sold Date 09/13/24
Style 32 - Townhouse
Bedrooms 4
Full Baths 3
Half Baths 1
Construction Status Presale
HOA Fees $200/mo
Year Built 2024
Annual Tax Amount $4,414
Lot Size 8,322 Sqft
Lot Dimensions 111 x 75
Property Description
Experience luxury living at Pacific Soundscapes, with panoramic views of Puget Sound & Olympic Mtns. Three side-by-side townhomes, each w/ private rooftop decks, & an open floor plan. Expansive glass doors blend indoor/outdoor spaces seamlessly. All units feature garage, elevator access, hot tubs, & BBQ areas for outdoor entertaining. Green 4 Star build. Fully entitled & permitted. Choose standalone unit or all three for investment or multigenerational living. Lot subdivided upon purchase. Once 2,735 sq ft home sells, others released unless buyer opts for entire build. Listing details for 2,735 sq ft unit. 2 parking spaces per unit. Additional parking options available. Experience PNW luxury at Pacific Soundscapes.
Location
State WA
County King
Area 140 - West Seattle
Rooms
Basement None
Interior
Interior Features Second Primary Bedroom, Bath Off Primary, Ceramic Tile, Double Pane/Storm Window, Dining Room, Elevator, Fireplace, Hardwood, Security System, Skylight(s), SMART Wired, Walk-In Closet(s), Wine Cellar, Wired for Generator
Flooring Ceramic Tile, Hardwood
Fireplaces Number 1
Fireplaces Type Electric
Fireplace true
Appliance Dishwasher(s), Double Oven, Dryer(s), Disposal, Refrigerator(s), See Remarks, Stove(s)/Range(s), Washer(s)
Exterior
Exterior Feature Cement/Concrete, Cement Planked, Wood Products
Garage Spaces 2.0
Amenities Available Deck, Electric Car Charging, Gas Available, Patio, Rooftop Deck
View Y/N Yes
View Mountain(s), Ocean, Sound, Territorial
Roof Type Flat
Garage Yes
Building
Lot Description Cul-De-Sac, Dead End Street, Paved, Secluded, Sidewalk
Story Multi/Split
Sewer Sewer Connected
Water Public
Architectural Style Modern
New Construction Yes
Construction Status Presale
Schools
Elementary Schools Buyer To Verify
Middle Schools Buyer To Verify
High Schools Buyer To Verify
School District Seattle
Others
Senior Community No
Acceptable Financing Cash Out, Conventional
Listing Terms Cash Out, Conventional
Read Less Info
Want to know what your home might be worth? Contact us for a FREE valuation!

Our team is ready to help you sell your home for the highest possible price ASAP

"Three Trees" icon indicates a listing provided courtesy of NWMLS.







