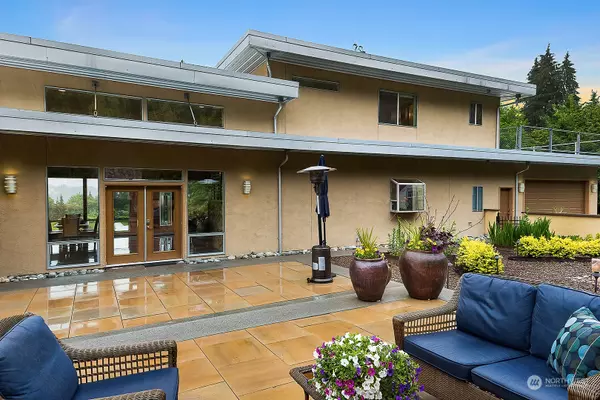Bought with John L. Scott, Inc.
$1,170,000
$1,195,000
2.1%For more information regarding the value of a property, please contact us for a free consultation.
3 Beds
3.25 Baths
3,418 SqFt
SOLD DATE : 09/05/2024
Key Details
Sold Price $1,170,000
Property Type Single Family Home
Sub Type Residential
Listing Status Sold
Purchase Type For Sale
Square Footage 3,418 sqft
Price per Sqft $342
Subdivision Ben Howard
MLS Listing ID 2243490
Sold Date 09/05/24
Style 11 - 1 1/2 Story
Bedrooms 3
Full Baths 2
Half Baths 1
HOA Fees $50/ann
Year Built 2009
Annual Tax Amount $9,804
Lot Size 5.240 Acres
Property Description
Feel like a celebrity at home with this luxurious, eco-friendly retreat. Enjoy custom stained concrete floors with geothermal radiant heating. The most efficient heating available by tapping into the earths stored energy. European soapstone fireplace. Stunning views of Mt. Pilchuck from almost every room. Chefs kitchen with gas range, concrete countertops and stainless/copper hood. The main floor features a primary BD with a luxurious BA, laundry, & dedicated media room. Relax on the patio with a pizza oven, and have peace of mind with a whole-house generator. Commercial-grade roof. Guesthouse includes a ¾ bath & additional 2-car garage & custom built wine cellar. Situated on 5.24 acres of serene landscape. 37 mins to Redmond Town Center.
Location
State WA
County Snohomish
Area 610 - Southeast Snohomish
Rooms
Basement None
Main Level Bedrooms 1
Interior
Interior Features Ceiling Fan(s), Ceramic Tile, Concrete, Dining Room, Fireplace, French Doors, Hardwood, Walk-In Closet(s), Wall to Wall Carpet, Water Heater, Wine Cellar, Wired for Generator
Flooring Ceramic Tile, Concrete, Hardwood, Carpet
Fireplaces Number 1
Fireplaces Type See Remarks, Wood Burning
Fireplace true
Appliance Dishwasher(s), Double Oven, Dryer(s), Microwave(s), Refrigerator(s), Stove(s)/Range(s), Washer(s)
Exterior
Exterior Feature Cement/Concrete, Stucco
Garage Spaces 4.0
Community Features CCRs
Amenities Available Cable TV, Deck, Fenced-Partially, High Speed Internet, Outbuildings, Patio, Propane, Rooftop Deck, RV Parking, Shop
View Y/N Yes
View Mountain(s), Territorial
Roof Type Flat
Garage Yes
Building
Lot Description Dead End Street, Dirt Road, Open Space, Secluded
Story OneAndOneHalf
Sewer Septic Tank
Water Community
Architectural Style Modern
New Construction No
Schools
Elementary Schools Buyer To Verify
Middle Schools Buyer To Verify
High Schools Buyer To Verify
School District Monroe
Others
Senior Community No
Acceptable Financing Cash Out, Conventional
Listing Terms Cash Out, Conventional
Read Less Info
Want to know what your home might be worth? Contact us for a FREE valuation!

Our team is ready to help you sell your home for the highest possible price ASAP

"Three Trees" icon indicates a listing provided courtesy of NWMLS.






