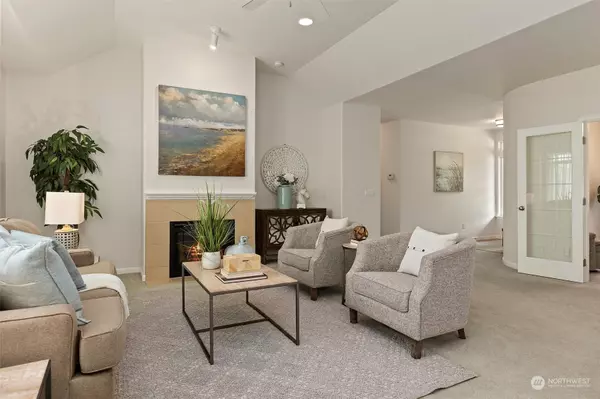Bought with Hallmark Homes NW, LLC
$835,000
$835,000
For more information regarding the value of a property, please contact us for a free consultation.
3 Beds
2.25 Baths
2,171 SqFt
SOLD DATE : 08/30/2024
Key Details
Sold Price $835,000
Property Type Single Family Home
Sub Type Residential
Listing Status Sold
Purchase Type For Sale
Square Footage 2,171 sqft
Price per Sqft $384
Subdivision Lake Goodwin
MLS Listing ID 2274522
Sold Date 08/30/24
Style 10 - 1 Story
Bedrooms 3
Full Baths 1
Half Baths 1
HOA Fees $16/ann
Year Built 2004
Annual Tax Amount $5,720
Lot Size 1.100 Acres
Property Description
Welcome Home! This charming rambler is nestled on a serene 1-acre wooded lot. Enter through a grand stone entryway to discover elegant radius walls and a striking barrel-vaulted ceiling. The open-concept living area boasts a cozy gas fireplace and a gourmet kitchen with granite countertops, a walk-in pantry, and ample cupboard space. French doors open to a versatile dining/den, while a slider leads to an enclosed atrium, ideal for enjoying the lush, park-like backyard. The spacious primary suite features a large walk-in closet with custom built-ins and a luxurious 5-piece bathroom with dual vanities. Other features Trex deck, fully fenced yard, heat pump, and wired for a generator. Don't miss out on this rare gem-schedule your tour today!
Location
State WA
County Snohomish
Area 770 - Northwest Snohomish
Rooms
Basement None
Main Level Bedrooms 3
Interior
Interior Features Bath Off Primary, Built-In Vacuum, Ceiling Fan(s), Double Pane/Storm Window, Dining Room, Fireplace, French Doors, Hardwood, Solarium/Atrium, Vaulted Ceiling(s), Walk-In Closet(s), Walk-In Pantry, Wall to Wall Carpet, Water Heater, Wired for Generator
Flooring Hardwood, Vinyl, Vinyl Plank, Carpet
Fireplaces Number 1
Fireplaces Type Gas
Fireplace true
Appliance Dishwasher(s), Dryer(s), Microwave(s), Refrigerator(s), Stove(s)/Range(s), Washer(s)
Exterior
Exterior Feature Cement/Concrete
Garage Spaces 3.0
Community Features CCRs
Amenities Available Deck, Fenced-Fully, High Speed Internet, Outbuildings, Propane
View Y/N Yes
View Territorial
Roof Type Composition
Garage Yes
Building
Lot Description Cul-De-Sac, Dead End Street, Paved
Story One
Sewer Septic Tank
Water Public
Architectural Style Contemporary
New Construction No
Schools
Elementary Schools Buyer To Verify
Middle Schools Buyer To Verify
High Schools Buyer To Verify
School District Stanwood-Camano
Others
Senior Community No
Acceptable Financing Cash Out, Conventional, FHA, VA Loan
Listing Terms Cash Out, Conventional, FHA, VA Loan
Read Less Info
Want to know what your home might be worth? Contact us for a FREE valuation!

Our team is ready to help you sell your home for the highest possible price ASAP

"Three Trees" icon indicates a listing provided courtesy of NWMLS.






