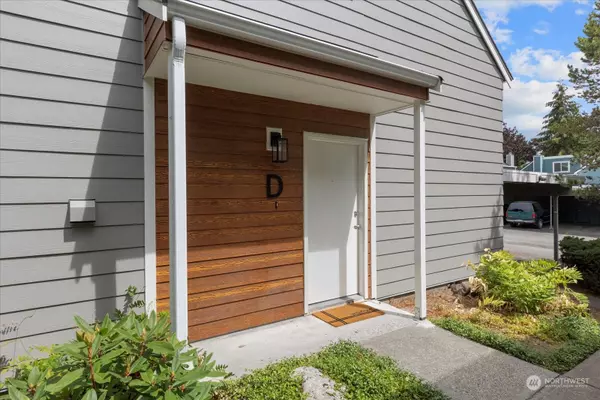Bought with John L. Scott, Inc.
$415,000
$415,000
For more information regarding the value of a property, please contact us for a free consultation.
2 Beds
1.5 Baths
1,014 SqFt
SOLD DATE : 08/30/2024
Key Details
Sold Price $415,000
Property Type Condo
Sub Type Condominium
Listing Status Sold
Purchase Type For Sale
Square Footage 1,014 sqft
Price per Sqft $409
Subdivision Westwood Village
MLS Listing ID 2264290
Sold Date 08/30/24
Style 32 - Townhouse
Bedrooms 2
Full Baths 1
Half Baths 1
HOA Fees $461/mo
Year Built 1979
Annual Tax Amount $3,389
Lot Size 2,000 Sqft
Property Description
Bright and inviting, this 2 bed/1.5 bath, two-story townhome-style condo feels spacious and welcoming. With fresh new engineered wood flooring, carpeting, paint washer/dryer and refrigerator....it’s ready for you to move right in. Enjoy the convenience of a parking spot and additional storage located right next to your unit. The open floor plan seamlessly connects indoor and outdoor spaces, including a private backyard perfect for relaxing and grilling. The building has recently been updated with a new roof, siding, windows, fences, carports, exterior lighting and much more. Located close to everything West Seattle has to offer. Welcome home!
Location
State WA
County King
Area 140 - West Seattle
Interior
Interior Features Balcony/Deck/Patio, Cooking-Electric, Dryer-Electric, Fireplace, Ice Maker, Wall to Wall Carpet, Washer, Water Heater, Yard
Flooring Engineered Hardwood, Carpet
Fireplaces Number 1
Fireplaces Type Wood Burning
Fireplace true
Appliance Dishwasher(s), Disposal, Refrigerator(s), Stove(s)/Range(s), Washer(s)
Exterior
Exterior Feature Wood
Community Features Garden Space
View Y/N Yes
View Territorial
Roof Type Composition
Building
Lot Description Alley, Paved, Sidewalk
Story Multi/Split
Architectural Style Townhouse
New Construction No
Schools
Elementary Schools Roxhill
Middle Schools Denny Mid
High Schools Sealth High
School District Seattle
Others
HOA Fee Include Common Area Maintenance,Garbage,Sewer,Water
Senior Community No
Acceptable Financing Cash Out, Conventional, FHA, VA Loan
Listing Terms Cash Out, Conventional, FHA, VA Loan
Read Less Info
Want to know what your home might be worth? Contact us for a FREE valuation!

Our team is ready to help you sell your home for the highest possible price ASAP

"Three Trees" icon indicates a listing provided courtesy of NWMLS.







