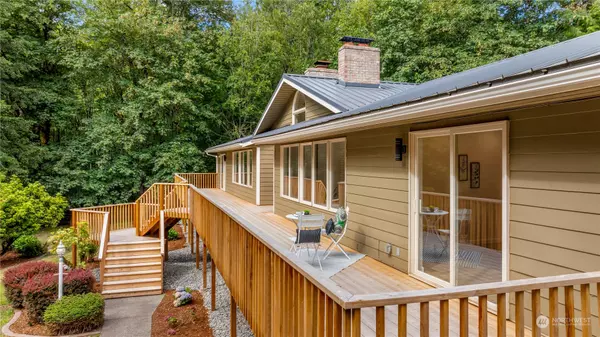Bought with Paramount Real Estate Group
$820,000
$874,950
6.3%For more information regarding the value of a property, please contact us for a free consultation.
4 Beds
4 Baths
3,690 SqFt
SOLD DATE : 08/27/2024
Key Details
Sold Price $820,000
Property Type Single Family Home
Sub Type Residential
Listing Status Sold
Purchase Type For Sale
Square Footage 3,690 sqft
Price per Sqft $222
Subdivision Central Kitsap
MLS Listing ID 2234444
Sold Date 08/27/24
Style 16 - 1 Story w/Bsmnt.
Bedrooms 4
Full Baths 4
Year Built 1985
Annual Tax Amount $8,268
Lot Size 2.520 Acres
Property Description
Remarkable, MULTIGENERATIONAL, one of a kind property! This home offers multigenerational living in two separate, identical wings of the home, each featuring a primary bedroom, great room, spare bedroom, full bath and utility room! The north and south wings are separated by a kitchen so large you can host your very own cook off. The possibilities are endless! It can even function as single-level living with no stairs to access! The lower level features a flex space which is perfect for a game room. Cozy up in the winter to one of the three fireplaces! Enjoy the grand deck in the summers! Flexibility, privacy, yet still close to everything Kitsap! This home offers whatever you may need and more. Come and dream before it's gone!
Location
State WA
County Kitsap
Area 150 - E Central Kitsap
Rooms
Basement Finished
Main Level Bedrooms 4
Interior
Interior Features Second Primary Bedroom, Bath Off Primary, Double Pane/Storm Window, Dining Room, Fireplace, Security System, Skylight(s), Sprinkler System, Vaulted Ceiling(s), Wall to Wall Carpet, Water Heater
Flooring Vinyl, Vinyl Plank, Carpet
Fireplaces Number 3
Fireplaces Type Wood Burning
Fireplace true
Appliance Dishwasher(s), Double Oven, Dryer(s), Disposal, Microwave(s), Refrigerator(s), Stove(s)/Range(s), Washer(s)
Exterior
Exterior Feature Wood, Wood Products
Garage Spaces 2.0
Amenities Available Cable TV, Deck, Fenced-Partially, High Speed Internet, Outbuildings, Patio, RV Parking, Sprinkler System
View Y/N Yes
View Territorial
Roof Type Metal
Garage Yes
Building
Lot Description Dead End Street, Open Space, Paved, Secluded, Sidewalk
Story One
Sewer Septic Tank
Water Individual Well, Private
Architectural Style Northwest Contemporary
New Construction No
Schools
Elementary Schools Brownsville Elem
Middle Schools Ridgetop Middle
High Schools Olympic High
School District Central Kitsap #401
Others
Senior Community No
Acceptable Financing Cash Out, Conventional, FHA, State Bond, USDA Loan, VA Loan
Listing Terms Cash Out, Conventional, FHA, State Bond, USDA Loan, VA Loan
Read Less Info
Want to know what your home might be worth? Contact us for a FREE valuation!

Our team is ready to help you sell your home for the highest possible price ASAP

"Three Trees" icon indicates a listing provided courtesy of NWMLS.






