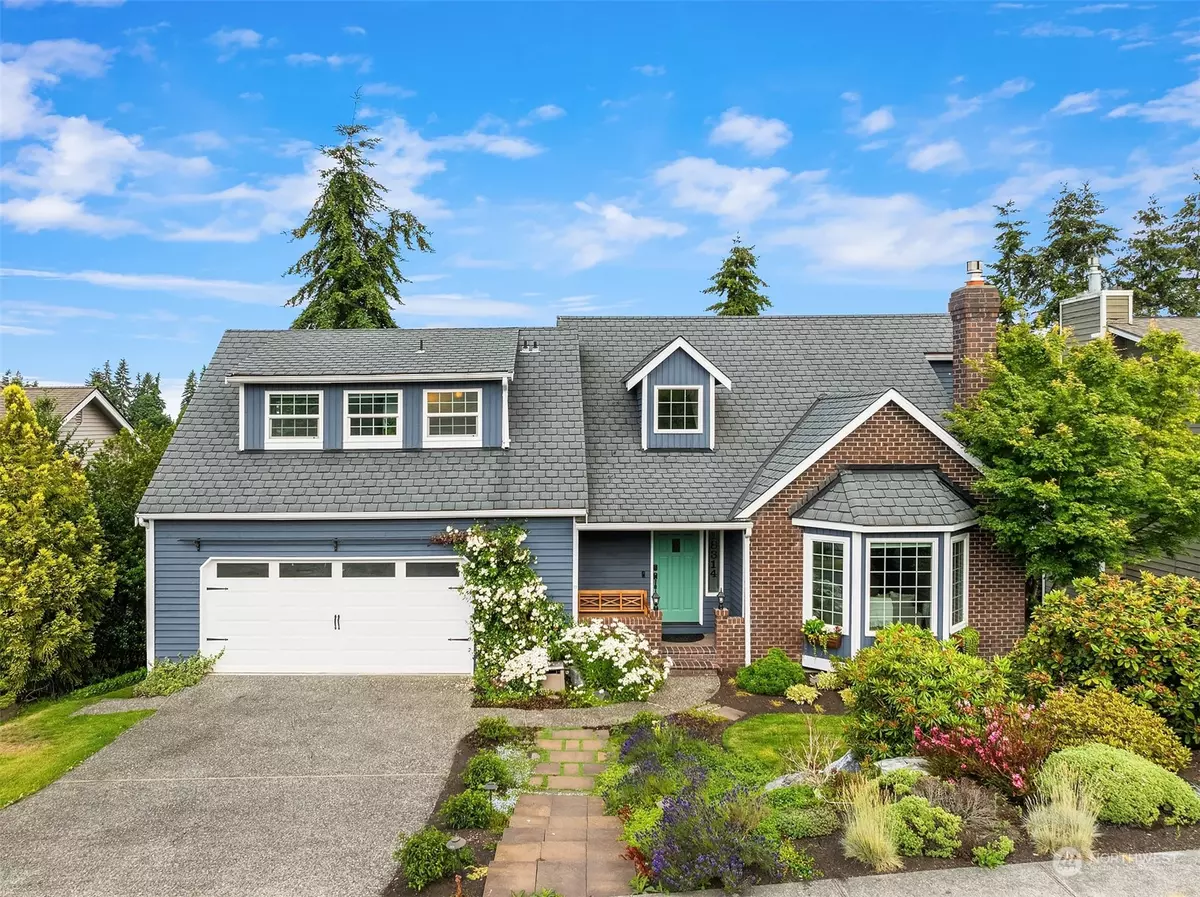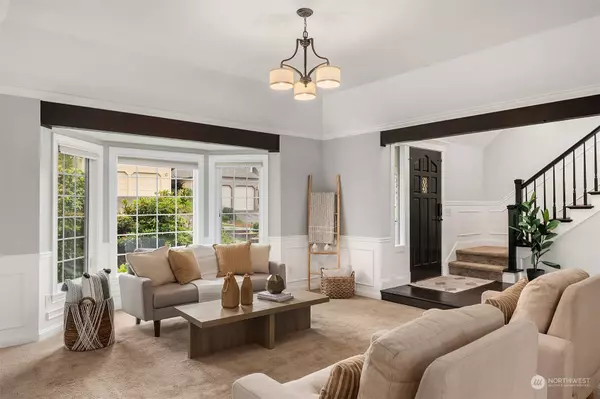Bought with AgencyOne
$1,100,000
$1,125,000
2.2%For more information regarding the value of a property, please contact us for a free consultation.
4 Beds
3.25 Baths
2,657 SqFt
SOLD DATE : 08/26/2024
Key Details
Sold Price $1,100,000
Property Type Single Family Home
Sub Type Residential
Listing Status Sold
Purchase Type For Sale
Square Footage 2,657 sqft
Price per Sqft $414
Subdivision Blue Ridge
MLS Listing ID 2262453
Sold Date 08/26/24
Style 18 - 2 Stories w/Bsmnt
Bedrooms 4
Full Baths 2
Half Baths 1
Year Built 1985
Annual Tax Amount $5,706
Lot Size 8,712 Sqft
Property Description
Discover the essence of luxury living in the heart of the sought-after Blue Ridge neighborhood with this stunning home. Impeccably designed, the kitchen is a masterpiece with new custom cabinets, stainless steel appliances, granite countertops, and heated floors. Entertainment reaches new heights in the lower level, featuring a sprawling family room, wet bar complete with a water fountain, bonus room, and a 4th bedroom. Upstairs, the primary suite offers a walk-in closet and a spa-like ensuite with heated floors. Outside, a vast backyard with a charming custom made treehouse complements the beautifully landscaped front yard adorned with vibrant blooms. Currently used as a shop, garage can be effortlessly converted.
Location
State WA
County Snohomish
Area 730 - Southwest Snohomish
Rooms
Basement Finished
Interior
Interior Features Second Kitchen, Bath Off Primary, Ceiling Fan(s), Ceramic Tile, Double Pane/Storm Window, Dining Room, Fireplace, Vaulted Ceiling(s), Walk-In Closet(s), Wall to Wall Carpet, Wet Bar
Flooring Ceramic Tile, Engineered Hardwood, Carpet
Fireplaces Number 1
Fireplaces Type Gas
Fireplace true
Appliance Dishwasher(s), Dryer(s), Microwave(s), Refrigerator(s), Washer(s)
Exterior
Exterior Feature Brick, Wood
Garage Spaces 2.0
Amenities Available Deck, Fenced-Partially, Gas Available, Patio, Shop
View Y/N Yes
View Mountain(s), Territorial
Roof Type Composition
Garage Yes
Building
Lot Description Curbs, Paved, Sidewalk
Story Two
Sewer Sewer Connected
Water Public
New Construction No
Schools
Elementary Schools Lynndale Elemld
Middle Schools Meadowdale Mid
High Schools Meadowdale High
School District Edmonds
Others
Senior Community No
Acceptable Financing Cash Out, Conventional, FHA
Listing Terms Cash Out, Conventional, FHA
Read Less Info
Want to know what your home might be worth? Contact us for a FREE valuation!

Our team is ready to help you sell your home for the highest possible price ASAP

"Three Trees" icon indicates a listing provided courtesy of NWMLS.






