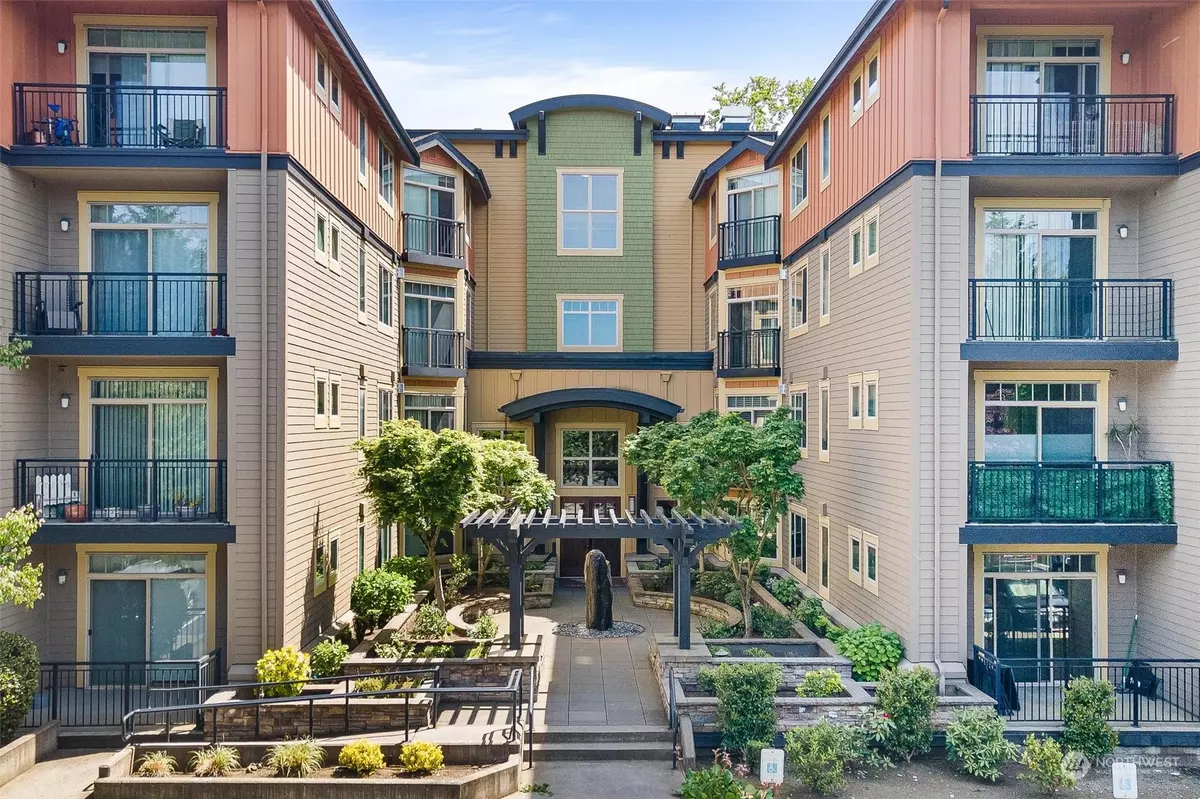Bought with R1 Washington
$563,000
$569,950
1.2%For more information regarding the value of a property, please contact us for a free consultation.
2 Beds
2 Baths
1,224 SqFt
SOLD DATE : 08/20/2024
Key Details
Sold Price $563,000
Property Type Condo
Sub Type Condominium
Listing Status Sold
Purchase Type For Sale
Square Footage 1,224 sqft
Price per Sqft $459
Subdivision West Woodinville
MLS Listing ID 2238630
Sold Date 08/20/24
Style 30 - Condo (1 Level)
Bedrooms 2
Full Baths 2
HOA Fees $507/mo
Year Built 2008
Annual Tax Amount $4,134
Property Description
Experience contemporary living in the Vibrant Verdeaux community! Stunning 2-bed + den and 2 bath condo with spacious dining/living area, private balcony, and storage. Chef's kitchen with SS GE Profile, gas cooktop, granite counters, and 42" cabinets. Master suite with spa-like en-suite, walk-in closet, and private balcony. Built in 2008, with lobby entry, elevator, and secure parking. Enjoy BBQ area, tennis court, pet paths, and greenbelt. Perfect for commuters, near Park & Ride and within reach of downtown Kirkland, Woodinville, and Bothell. Embrace convenience and luxury living today!
Location
State WA
County King
Area 600 - Juanita/Woodinville
Rooms
Main Level Bedrooms 2
Interior
Interior Features Bamboo/Cork, Laminate, Wall to Wall Carpet, Fireplace, Water Heater
Flooring Bamboo/Cork, Laminate, Carpet
Fireplaces Number 1
Fireplaces Type Gas
Fireplace true
Appliance Dishwasher(s), Dryer(s), Disposal, Microwave(s), Refrigerator(s), Stove(s)/Range(s), Washer(s)
Exterior
Exterior Feature Cement Planked
Garage Spaces 2.0
Community Features Athletic Court, Cable TV, Elevator, Fire Sprinklers, High Speed Int Avail, Lobby Entrance, Outside Entry, Gated, Trail(s)
View Y/N Yes
View Territorial
Roof Type Composition
Garage Yes
Building
Lot Description Paved, Sidewalk
Story One
Architectural Style Contemporary
New Construction No
Schools
Elementary Schools Woodmoor Elem
Middle Schools Northshore Middle School
High Schools Inglemoor Hs
School District Northshore
Others
HOA Fee Include Common Area Maintenance,Earthquake Insurance,Garbage,Lawn Service,Road Maintenance,Snow Removal
Senior Community No
Acceptable Financing Cash Out, Conventional, FHA
Listing Terms Cash Out, Conventional, FHA
Read Less Info
Want to know what your home might be worth? Contact us for a FREE valuation!

Our team is ready to help you sell your home for the highest possible price ASAP

"Three Trees" icon indicates a listing provided courtesy of NWMLS.






