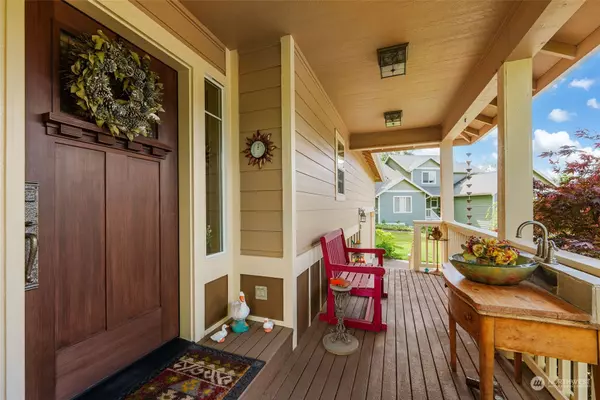Bought with RE/MAX Elite
$630,000
$647,500
2.7%For more information regarding the value of a property, please contact us for a free consultation.
3 Beds
2.5 Baths
1,799 SqFt
SOLD DATE : 08/08/2024
Key Details
Sold Price $630,000
Property Type Single Family Home
Sub Type Residential
Listing Status Sold
Purchase Type For Sale
Square Footage 1,799 sqft
Price per Sqft $350
Subdivision Poulsbo
MLS Listing ID 2242054
Sold Date 08/08/24
Style 12 - 2 Story
Bedrooms 3
Full Baths 2
Half Baths 1
HOA Fees $14/ann
Year Built 2000
Annual Tax Amount $4,452
Lot Size 9,148 Sqft
Property Description
Welcome to this artful Poulsbo charmer, located in beautiful Forest Rock Hills. Here you're greeted by mature Japanese maples & delightful covered front porch w/ craftsman accents. Step inside to a gorgeous slate floored foyer that segues to EZ flow & stylish living spaces. You'll find a unique dining room platform, beautiful living room w/ soaring ceiling, gas FP & designer touches. A gourmet kitchen offers pro model SS appliances, quartz surfaces & ample storage. A cozy den w/ exterior access on main floor, a cute WC & laundry area that leads to a HUGE garage (a must see). A full bath & 3 bedrooms upstairs; the lg. primary is a quiet ensuite oasis featuring walk in closet, jetted tub & separate shower & dual vanity. Quality throughout.
Location
State WA
County Kitsap
Area 166 - Poulsbo
Rooms
Basement None
Interior
Interior Features Wall to Wall Carpet, Bath Off Primary, Ceiling Fan(s), Double Pane/Storm Window, Dining Room, Jetted Tub, Vaulted Ceiling(s), Walk-In Closet(s), Fireplace
Flooring Engineered Hardwood, Slate, Vinyl, Carpet
Fireplaces Number 1
Fireplaces Type Gas
Fireplace true
Appliance Dishwasher(s), Dryer(s), Microwave(s), Refrigerator(s), Stove(s)/Range(s), Washer(s)
Exterior
Exterior Feature Cement Planked, Wood
Garage Spaces 2.0
Community Features CCRs
Amenities Available Cable TV, Fenced-Partially, Gas Available, High Speed Internet, Patio
View Y/N Yes
View Territorial
Roof Type Composition
Garage Yes
Building
Lot Description Cul-De-Sac, Paved
Story Two
Builder Name Silverwood Homes Inc.
Sewer Sewer Connected
Water Public
Architectural Style Traditional
New Construction No
Schools
Elementary Schools Buyer To Verify
Middle Schools Poulsbo Middle
High Schools North Kitsap High
School District North Kitsap #400
Others
Senior Community No
Acceptable Financing Cash Out, Conventional, FHA, VA Loan
Listing Terms Cash Out, Conventional, FHA, VA Loan
Read Less Info
Want to know what your home might be worth? Contact us for a FREE valuation!

Our team is ready to help you sell your home for the highest possible price ASAP

"Three Trees" icon indicates a listing provided courtesy of NWMLS.






