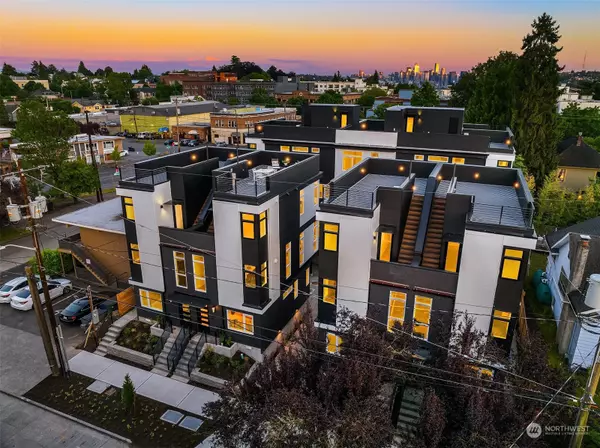Bought with Windermere Real Estate/East
$985,000
$985,000
For more information regarding the value of a property, please contact us for a free consultation.
2 Beds
1.75 Baths
1,355 SqFt
SOLD DATE : 08/06/2024
Key Details
Sold Price $985,000
Property Type Single Family Home
Sub Type Residential
Listing Status Sold
Purchase Type For Sale
Square Footage 1,355 sqft
Price per Sqft $726
Subdivision Wallingford
MLS Listing ID 2265842
Sold Date 08/06/24
Style 32 - Townhouse
Bedrooms 2
Full Baths 1
Construction Status Completed
Year Built 2024
Annual Tax Amount $1
Lot Size 4,300 Sqft
Property Description
Welcome to the Wallingford9! Nestled in the vibrant heart of Wallingford, these modern townhomes offer a variety of floor-plans, color palettes & price points to suit every preference. Embrace the Seattle lifestyle with easy access to Green Lake, Woodland Park, Fremont & Gasworks. Thoughtfully designed to maximize every inch, these townhomes feature inviting spaces bathed in natural light through floor-to-ceiling windows & tall ceilings. Entertain in style on the open main level, with custom finishes throughout: hardwood floors, Terrazzo stone, designer kitchen with black SS appliances, quartz, & soft-close cabinetry. Primary suite boasts dual vanity, walk-in closet, & heated floors. To top it off, live the dream on your private roof deck.
Location
State WA
County King
Area 705 - Ballard/Greenlake
Rooms
Basement None
Main Level Bedrooms 1
Interior
Interior Features Wall to Wall Carpet, Bath Off Primary, Double Pane/Storm Window, Dining Room, Walk-In Closet(s), Water Heater
Flooring Engineered Hardwood, Stone, Carpet
Fireplace false
Appliance Dishwasher(s), Disposal, Microwave(s), Refrigerator(s), Stove(s)/Range(s)
Exterior
Exterior Feature Cement/Concrete
Community Features CCRs
Amenities Available Cable TV, High Speed Internet, Rooftop Deck
View Y/N Yes
View Territorial
Roof Type Flat
Building
Lot Description Curbs, Paved, Sidewalk
Story Multi/Split
Builder Name Garton Developments LLC
Sewer Sewer Connected
Water Public
Architectural Style Modern
New Construction Yes
Construction Status Completed
Schools
Elementary Schools Bf Day
Middle Schools Hamilton Mid
High Schools Lincoln High
School District Seattle
Others
Senior Community No
Acceptable Financing Cash Out, Conventional, FHA
Listing Terms Cash Out, Conventional, FHA
Read Less Info
Want to know what your home might be worth? Contact us for a FREE valuation!

Our team is ready to help you sell your home for the highest possible price ASAP

"Three Trees" icon indicates a listing provided courtesy of NWMLS.







