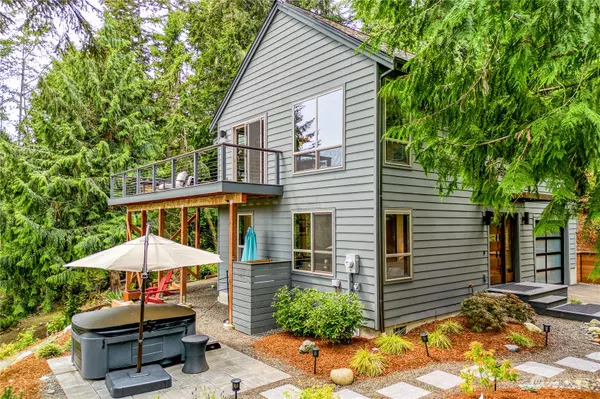Bought with Realogics Sotheby's Int'l Rlty
$879,000
$879,000
For more information regarding the value of a property, please contact us for a free consultation.
3 Beds
2.5 Baths
2,016 SqFt
SOLD DATE : 08/06/2024
Key Details
Sold Price $879,000
Property Type Single Family Home
Sub Type Residential
Listing Status Sold
Purchase Type For Sale
Square Footage 2,016 sqft
Price per Sqft $436
Subdivision Poulsbo
MLS Listing ID 2246970
Sold Date 08/06/24
Style 12 - 2 Story
Bedrooms 3
Full Baths 2
Half Baths 1
Year Built 2021
Annual Tax Amount $5,657
Lot Size 2.490 Acres
Property Description
Welcome home to your own private retreat with water and mountain views! Custom home built in 2021 with modern touches found throughout, including radiant heating in primary bathroom, a contemporary gas fireplace, and stainless steel appliances. Three bedrooms with an additional bonus room for your gym, office or rec room. Second floor balcony, modern kitchen (with views!), patio with hot tub, and room to roam. Fall asleep to the sounds of nature, and wake up to beautiful sunrise skies, all on your own 2.5 wooded acres!
Location
State WA
County Kitsap
Area 166 - Poulsbo
Interior
Interior Features Ceramic Tile, Bath Off Primary, Double Pane/Storm Window, Dining Room, Hot Tub/Spa, Walk-In Closet(s), Fireplace
Flooring Ceramic Tile, Engineered Hardwood
Fireplaces Number 1
Fireplaces Type Gas
Fireplace true
Appliance Dishwasher(s), Dryer(s), Disposal, Microwave(s), Refrigerator(s), Stove(s)/Range(s), Washer(s)
Exterior
Exterior Feature Cement Planked
Garage Spaces 1.0
Amenities Available Deck, Hot Tub/Spa, Patio, Propane
View Y/N Yes
View Mountain(s), Ocean, Partial, Sound, Territorial
Roof Type Composition
Garage Yes
Building
Lot Description Dirt Road, Paved, Secluded
Story Two
Sewer Septic Tank
Water Public
New Construction No
Schools
Elementary Schools Buyer To Verify
Middle Schools Buyer To Verify
High Schools Buyer To Verify
School District North Kitsap #400
Others
Senior Community No
Acceptable Financing Cash Out, Conventional, FHA, USDA Loan, VA Loan
Listing Terms Cash Out, Conventional, FHA, USDA Loan, VA Loan
Read Less Info
Want to know what your home might be worth? Contact us for a FREE valuation!

Our team is ready to help you sell your home for the highest possible price ASAP

"Three Trees" icon indicates a listing provided courtesy of NWMLS.






