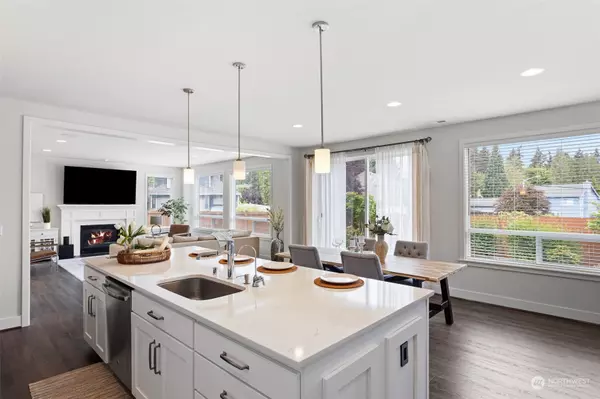Bought with Dulay Homes LLC
$1,450,000
$1,500,000
3.3%For more information regarding the value of a property, please contact us for a free consultation.
4 Beds
3 Baths
3,230 SqFt
SOLD DATE : 07/30/2024
Key Details
Sold Price $1,450,000
Property Type Single Family Home
Sub Type Residential
Listing Status Sold
Purchase Type For Sale
Square Footage 3,230 sqft
Price per Sqft $448
Subdivision Bothell
MLS Listing ID 2238797
Sold Date 07/30/24
Style 12 - 2 Story
Bedrooms 4
Full Baths 3
HOA Fees $86/qua
Year Built 2017
Annual Tax Amount $9,020
Lot Size 7,405 Sqft
Property Description
Welcome to this stunning home. The main floor boasts a spacious great room with an office room and a full bath--ideal for guests or a home office! The gourmet kitchen features slab quartz countertops, a stainless steel appliance package, and a walk-in pantry, perfect for all your culinary adventures. The luxury master suite is a true retreat with a five-piece master bath and double walk-in closets, offering ample storage and privacy. This home sits on a corner lot with a fully fenced huge backyard, providing plenty of space for outdoor activities and entertaining. The full 3-car garage offers additional storage and convenience. Excellent access to I-5 and 405, commuting is a breeze. Don't miss out on this incredible opportunity!
Location
State WA
County Snohomish
Area 730 - Southwest Snohomish
Interior
Interior Features Ceramic Tile, Hardwood, Wall to Wall Carpet, Bath Off Primary, Double Pane/Storm Window, High Tech Cabling, Walk-In Pantry, Walk-In Closet(s), Fireplace
Flooring Ceramic Tile, Hardwood, Vinyl Plank, Carpet
Fireplaces Number 1
Fireplaces Type Gas
Fireplace true
Appliance Dishwashers_, Double Oven, Dryer(s), GarbageDisposal_, Microwaves_, Refrigerators_, StovesRanges_, Washer(s)
Exterior
Exterior Feature Cement Planked, Wood
Garage Spaces 3.0
Community Features CCRs
Amenities Available Fenced-Fully, Gas Available, Patio
View Y/N Yes
View City
Roof Type Composition
Garage Yes
Building
Lot Description Corner Lot
Story Two
Sewer Sewer Connected
Water Public
Architectural Style Craftsman
New Construction No
Schools
Elementary Schools Buyer To Verify
Middle Schools Buyer To Verify
High Schools Buyer To Verify
School District Edmonds
Others
Senior Community No
Acceptable Financing Cash Out, Conventional, FHA, VA Loan
Listing Terms Cash Out, Conventional, FHA, VA Loan
Read Less Info
Want to know what your home might be worth? Contact us for a FREE valuation!

Our team is ready to help you sell your home for the highest possible price ASAP

"Three Trees" icon indicates a listing provided courtesy of NWMLS.






