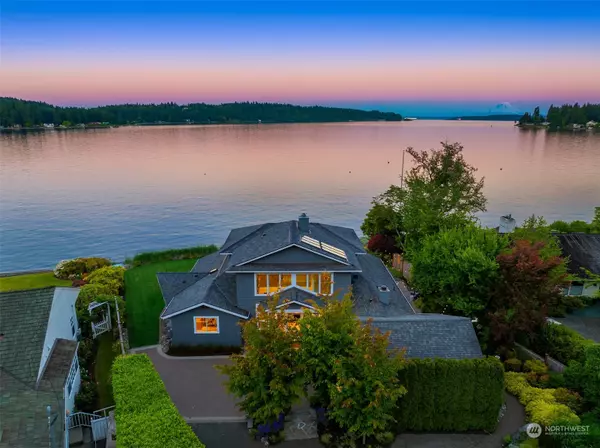Bought with Windermere RE Bainbridge
$3,750,000
$3,995,000
6.1%For more information regarding the value of a property, please contact us for a free consultation.
3 Beds
2.5 Baths
2,853 SqFt
SOLD DATE : 07/19/2024
Key Details
Sold Price $3,750,000
Property Type Single Family Home
Sub Type Residential
Listing Status Sold
Purchase Type For Sale
Square Footage 2,853 sqft
Price per Sqft $1,314
Subdivision Point White
MLS Listing ID 2242331
Sold Date 07/19/24
Style 11 - 1 1/2 Story
Bedrooms 3
Full Baths 2
Half Baths 1
Year Built 1957
Annual Tax Amount $24,606
Lot Size 0.420 Acres
Property Description
Nature takes center stage on .42 ac w/ privacy, mature landscaping & 100' of prime low-bank beachfront w/ plentiful areas to relax & entertain. The main home, remodeled in 2016, exudes coastal luxury. Sunlit, spacious interior w/ hardwoods, vaulted ceilings & floor-to-ceiling windows that frame Puget Sound, Rich Passage & Mt. Rainier. Waterside patio & chef's kitchen w/ walk-in-pantry. Primary on main w/ spa-like ensuite + captivating views. Office & laundry on main are ideal for 1-lvl living. 2 upper beds share a full bath & even more views! 600 SF guest house w/ 3/4-bath. 3483 TTL finished sq ft. Green lawn, deep-water mooring buoy & waterside firepit. Easy walk/bike to Pleasant Beach Village, trails & parks. The essence of island living!
Location
State WA
County Kitsap
Area 170 - Bainbridge Island
Rooms
Basement None
Main Level Bedrooms 1
Interior
Interior Features Ceramic Tile, Hardwood, Wall to Wall Carpet, Bath Off Primary, Ceiling Fan(s), Double Pane/Storm Window, Dining Room, French Doors, Loft, Security System, Skylight(s), Vaulted Ceiling(s), Walk-In Pantry, Wired for Generator, Fireplace
Flooring Ceramic Tile, Hardwood, Stone, Carpet
Fireplaces Number 1
Fireplaces Type Wood Burning
Fireplace true
Appliance Dishwasher(s), Dryer(s), Microwave(s), Refrigerator(s), Stove(s)/Range(s), Washer(s)
Exterior
Exterior Feature Cement Planked, Wood
Garage Spaces 2.0
Amenities Available Cabana/Gazebo, Cable TV, Fenced-Partially, High Speed Internet, Hot Tub/Spa, Irrigation, Moorage, Outbuildings, Patio, Propane, Sprinkler System
Waterfront Description Bank-Low,Sound
View Y/N Yes
View Bay, Mountain(s), See Remarks, Sound, Territorial
Roof Type Composition
Garage Yes
Building
Lot Description Paved
Story OneAndOneHalf
Sewer Sewer Connected
Water Public
Architectural Style Cape Cod
New Construction No
Schools
Elementary Schools Capt Johnston Blakel
Middle Schools Woodward Mid
High Schools Bainbridge Isl
School District Bainbridge Island
Others
Senior Community No
Acceptable Financing Cash Out, Conventional
Listing Terms Cash Out, Conventional
Read Less Info
Want to know what your home might be worth? Contact us for a FREE valuation!

Our team is ready to help you sell your home for the highest possible price ASAP

"Three Trees" icon indicates a listing provided courtesy of NWMLS.






