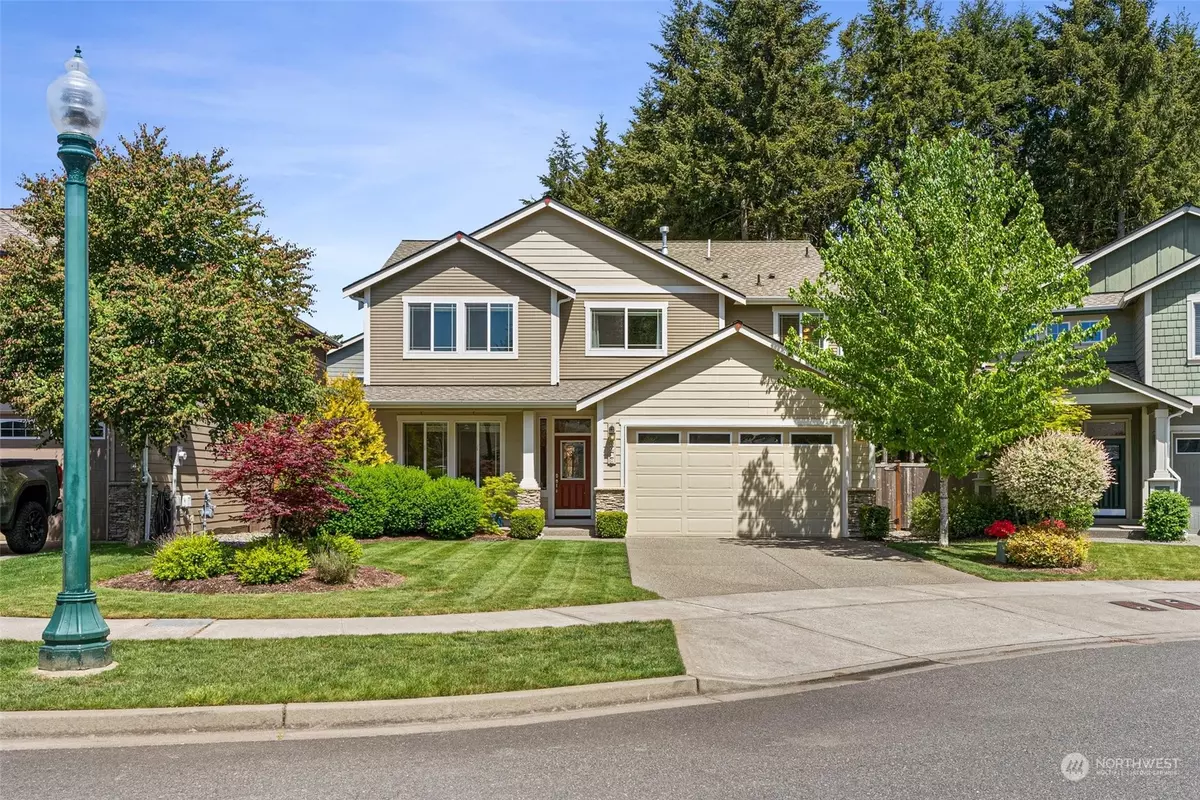Bought with Berkshire Hathaway HS SSP
$625,000
$629,000
0.6%For more information regarding the value of a property, please contact us for a free consultation.
4 Beds
2.5 Baths
2,389 SqFt
SOLD DATE : 06/27/2024
Key Details
Sold Price $625,000
Property Type Single Family Home
Sub Type Residential
Listing Status Sold
Purchase Type For Sale
Square Footage 2,389 sqft
Price per Sqft $261
Subdivision East Olympia
MLS Listing ID 2238500
Sold Date 06/27/24
Style 12 - 2 Story
Bedrooms 4
Full Baths 2
Half Baths 1
HOA Fees $68/qua
Year Built 2015
Annual Tax Amount $6,090
Lot Size 4,682 Sqft
Property Description
Fantastic residence in Chestnut Village! Homes in this neighborhood rarely come up for sale! This two-story home boasts 4 beds + den & 2.5 baths. Its open-concept design features a spacious great rm flowing into an inviting eating nook. The gourmet kitchen showcases luxurious slab granite countertops, hardwood floors, newer SS appliances, a pantry & beautiful Alder cabinetry. On the main level you'll find stylish custom built-in cabinets surrounding cozy gas fireplace, formal dining & a den w/ elegant French doors. Upstairs, the primary suite awaits w/ a lavish 5-piece bath + a walk-in closet. The oversized 4th bedrm offers versatility as a bonus rm. Fully fenced backyard is adorned w/ delightful landscaping, completing this charming home.
Location
State WA
County Thurston
Area 449 - East Olympia
Rooms
Basement None
Interior
Interior Features Ceramic Tile, Hardwood, Laminate, Bath Off Primary, Ceiling Fan(s), Double Pane/Storm Window, Dining Room, Walk-In Closet(s), Fireplace, Water Heater
Flooring Ceramic Tile, Hardwood, Laminate
Fireplaces Number 1
Fireplaces Type Gas
Fireplace true
Appliance Dishwasher(s), Disposal, Microwave(s), Refrigerator(s), Stove(s)/Range(s)
Exterior
Exterior Feature Cement Planked
Garage Spaces 2.0
Community Features CCRs
Amenities Available Fenced-Fully, Gas Available, High Speed Internet, Patio, Sprinkler System
View Y/N Yes
View Territorial
Roof Type Composition
Garage Yes
Building
Lot Description Cul-De-Sac, Paved, Sidewalk
Story Two
Builder Name Rob Rice Homes
Sewer Sewer Connected
Water Public
Architectural Style Northwest Contemporary
New Construction No
Schools
Elementary Schools Centennial Elem
Middle Schools Wash Mid
High Schools Olympia High
School District Olympia
Others
Senior Community No
Acceptable Financing Cash Out, Conventional, FHA, VA Loan
Listing Terms Cash Out, Conventional, FHA, VA Loan
Read Less Info
Want to know what your home might be worth? Contact us for a FREE valuation!

Our team is ready to help you sell your home for the highest possible price ASAP

"Three Trees" icon indicates a listing provided courtesy of NWMLS.







