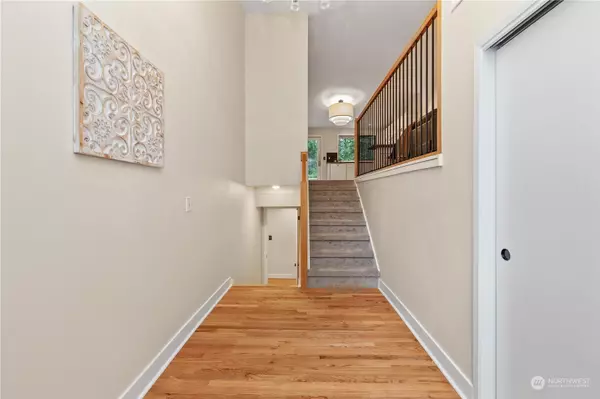Bought with John L. Scott, Inc.
$1,460,000
$1,499,950
2.7%For more information regarding the value of a property, please contact us for a free consultation.
5 Beds
2.5 Baths
4,130 SqFt
SOLD DATE : 06/28/2024
Key Details
Sold Price $1,460,000
Property Type Single Family Home
Sub Type Residential
Listing Status Sold
Purchase Type For Sale
Square Footage 4,130 sqft
Price per Sqft $353
Subdivision Issaquah
MLS Listing ID 2228333
Sold Date 06/28/24
Style 14 - Split Entry
Bedrooms 5
Full Baths 1
Year Built 1978
Annual Tax Amount $10,967
Lot Size 1.050 Acres
Lot Dimensions 159x451x397x68
Property Description
Welcome to Mirrormont. This expansive home on over an acre lot offers main floor & lower level access for versatile living options. Main floor greets you w/high ceilings, updated kitchen, & striking living room w/fireplace. Prepare to be impressed by the primary suites spacious layout, custom closet, luxurious en suite, & private backyard access. Two sizable guest beds & a full bath complete the main level, ensuring comfort & convenience. Descend to the lower level, ideal for Airbnb or multigenerational options, offering family room w/wood stove, two additional beds, office, & a 3/4 bath. Outside, immerse yourself in the serene wooded surroundings w/wrap-around Trex decking, a hot tub, & multiple fenced areas. Issaquah Schools.
Location
State WA
County King
Area 500 - East Side/South Of I-90
Rooms
Basement Daylight, Finished
Main Level Bedrooms 3
Interior
Interior Features Ceramic Tile, Hardwood, Wall to Wall Carpet, Wired for Generator, Bath Off Primary, Double Pane/Storm Window, Dining Room, High Tech Cabling, Hot Tub/Spa, Vaulted Ceiling(s), Walk-In Closet(s), Fireplace, Water Heater
Flooring Ceramic Tile, Hardwood, Carpet
Fireplaces Number 2
Fireplaces Type Wood Burning
Fireplace true
Appliance Dishwasher(s), Double Oven, Dryer(s), Microwave(s), Refrigerator(s), Stove(s)/Range(s), Washer(s)
Exterior
Exterior Feature Stone, Wood, Wood Products
Garage Spaces 2.0
Community Features Athletic Court, Park, Playground, Trail(s)
Amenities Available Cable TV, Deck, Dog Run, Fenced-Fully, Gas Available, High Speed Internet, Hot Tub/Spa, Outbuildings, RV Parking
View Y/N Yes
View Territorial
Roof Type Composition
Garage Yes
Building
Lot Description Corner Lot, Paved, Secluded, Value In Land
Story Multi/Split
Sewer Septic Tank
Water Public
Architectural Style Northwest Contemporary
New Construction No
Schools
Elementary Schools Buyer To Verify
Middle Schools Buyer To Verify
High Schools Buyer To Verify
School District Issaquah
Others
Senior Community No
Acceptable Financing Cash Out, Conventional, FHA, VA Loan
Listing Terms Cash Out, Conventional, FHA, VA Loan
Read Less Info
Want to know what your home might be worth? Contact us for a FREE valuation!

Our team is ready to help you sell your home for the highest possible price ASAP

"Three Trees" icon indicates a listing provided courtesy of NWMLS.






