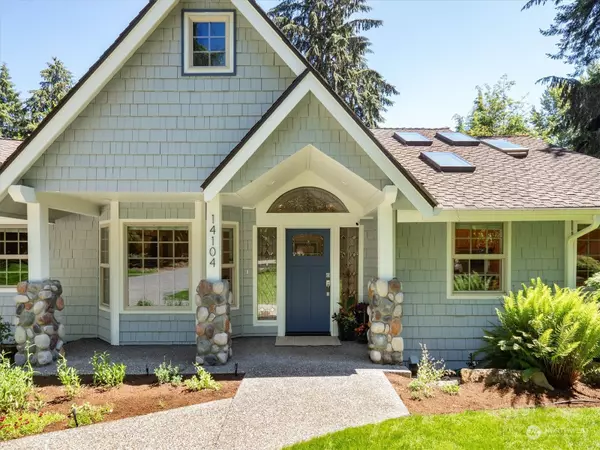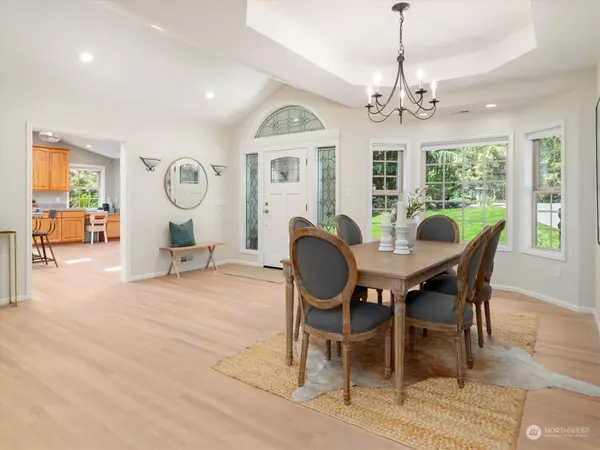Bought with Coldwell Banker Bain
$1,825,000
$1,580,000
15.5%For more information regarding the value of a property, please contact us for a free consultation.
4 Beds
2.25 Baths
3,730 SqFt
SOLD DATE : 06/26/2024
Key Details
Sold Price $1,825,000
Property Type Single Family Home
Sub Type Residential
Listing Status Sold
Purchase Type For Sale
Square Footage 3,730 sqft
Price per Sqft $489
Subdivision Bear Creek
MLS Listing ID 2248126
Sold Date 06/26/24
Style 16 - 1 Story w/Bsmnt.
Bedrooms 4
Full Baths 1
Half Baths 1
Year Built 1981
Annual Tax Amount $11,787
Lot Size 0.828 Acres
Property Description
Why settle for ordinary when you can have this lovely home right in the heart of Bear Creek? With nearly an acre to call your own, you'll be surrounded by an impressive landscape that includes fruit trees, berry bushes, & fenced garden space. The home and expansive decks are perched above your lighted pickleball court & backs to 7 acres of open space. Inside enjoy a peaceful palette of fresh paint, refinished white oak floors & designer touches. Main level primary with spa bath, slider to decks & 2nd bedroom or office. Two bedrooms, family room, laundry & hall bath grace the lower level. Don't miss approx 400 sq ft finished flex space. Newer furnace/AC for year-round comfort. Lovingly tended, refreshed & inspected. Lake Washington schools!
Location
State WA
County King
Area 600 - Juanita/Woodinville
Rooms
Basement Daylight, Finished
Main Level Bedrooms 2
Interior
Interior Features Ceramic Tile, Hardwood, Wall to Wall Carpet, Bath Off Primary, Ceiling Fan(s), Double Pane/Storm Window, Dining Room, Skylight(s), Sprinkler System, Vaulted Ceiling(s), Walk-In Closet(s), Wired for Generator, Fireplace, Water Heater
Flooring Ceramic Tile, Hardwood, Vinyl, Vinyl Plank, Carpet
Fireplaces Number 1
Fireplaces Type Gas
Fireplace true
Appliance Dishwasher(s), Dryer(s), Microwave(s), Refrigerator(s), Stove(s)/Range(s), Washer(s)
Exterior
Exterior Feature Stone, Wood, Wood Products
Garage Spaces 2.0
Amenities Available Athletic Court, Cable TV, Deck, Gas Available, High Speed Internet, Outbuildings, Patio, RV Parking, Shop, Sprinkler System
View Y/N Yes
View Territorial
Roof Type Composition
Garage Yes
Building
Lot Description Open Space, Paved
Story One
Sewer Septic Tank
Water Public
New Construction No
Schools
Elementary Schools Wilder Elem
Middle Schools Evergreen Middle
High Schools Redmond High
School District Lake Washington
Others
Senior Community No
Acceptable Financing Cash Out, Conventional, FHA, VA Loan
Listing Terms Cash Out, Conventional, FHA, VA Loan
Read Less Info
Want to know what your home might be worth? Contact us for a FREE valuation!

Our team is ready to help you sell your home for the highest possible price ASAP

"Three Trees" icon indicates a listing provided courtesy of NWMLS.






