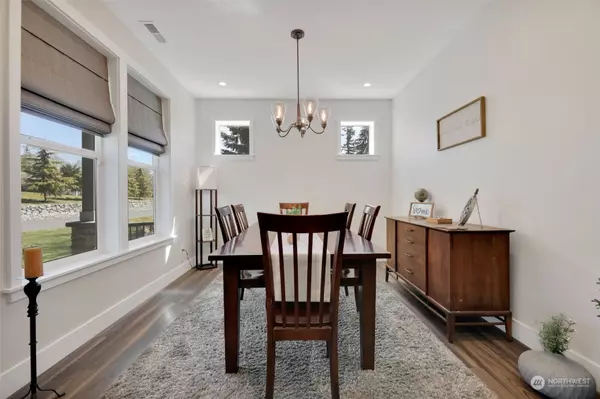Bought with Platinum Real Estate Services
$1,350,000
$1,350,000
For more information regarding the value of a property, please contact us for a free consultation.
4 Beds
4.25 Baths
3,985 SqFt
SOLD DATE : 06/18/2024
Key Details
Sold Price $1,350,000
Property Type Single Family Home
Sub Type Residential
Listing Status Sold
Purchase Type For Sale
Square Footage 3,985 sqft
Price per Sqft $338
Subdivision Stanwood-Bryant
MLS Listing ID 2223357
Sold Date 06/18/24
Style 18 - 2 Stories w/Bsmnt
Bedrooms 4
Full Baths 3
Half Baths 1
HOA Fees $50/ann
Year Built 2018
Annual Tax Amount $7,590
Lot Size 1.010 Acres
Lot Dimensions 204x278x107x105x188
Property Description
Remarkably Designed home in sought after Viewmont Estates. This Craftsman design, stylishly incorporates wood + other elements. The Natural light fills the interior spaces + expansive windows frame the stunning natural surroundings. The open living style area includes fireplace, dining & access to upper deck. Kitchen's high-end fixtures deliver the just right home chef experience. Owners suite boasts coffered ceilings with up lighting, loads of closet space + expertly designed bath. Enjoy the lower level open style flex area w/wet bar & create that just right fit for a home gym, craft room, or extra living w/its own entrance & access to the large back patio and yard. Everything has been carefully curated to provide an exceptional lifestyle
Location
State WA
County Snohomish
Area 770 - Northwest Snohomish
Rooms
Basement Daylight, Finished
Interior
Interior Features Ceramic Tile, Bath Off Primary, Double Pane/Storm Window, Dining Room, French Doors, Security System, Walk-In Closet(s), Wet Bar, Wired for Generator, Fireplace, Water Heater
Flooring Ceramic Tile, Engineered Hardwood
Fireplaces Number 2
Fireplaces Type Electric
Fireplace true
Appliance Dishwasher(s), Double Oven, Dryer(s), Disposal, Microwave(s), Refrigerator(s), Stove(s)/Range(s), Washer(s)
Exterior
Exterior Feature Cement Planked, Stone, Wood
Garage Spaces 3.0
Amenities Available Cable TV, Deck, Fenced-Partially, High Speed Internet, Patio, Propane
View Y/N No
Roof Type Composition
Garage Yes
Building
Lot Description Cul-De-Sac, Paved
Story Two
Builder Name BM Homes Construction LLC
Sewer Septic Tank
Water Individual Well
Architectural Style Craftsman
New Construction No
Schools
Elementary Schools Buyer To Verify
Middle Schools Buyer To Verify
High Schools Buyer To Verify
School District Stanwood-Camano
Others
Senior Community No
Acceptable Financing Cash Out, Conventional
Listing Terms Cash Out, Conventional
Read Less Info
Want to know what your home might be worth? Contact us for a FREE valuation!

Our team is ready to help you sell your home for the highest possible price ASAP

"Three Trees" icon indicates a listing provided courtesy of NWMLS.






