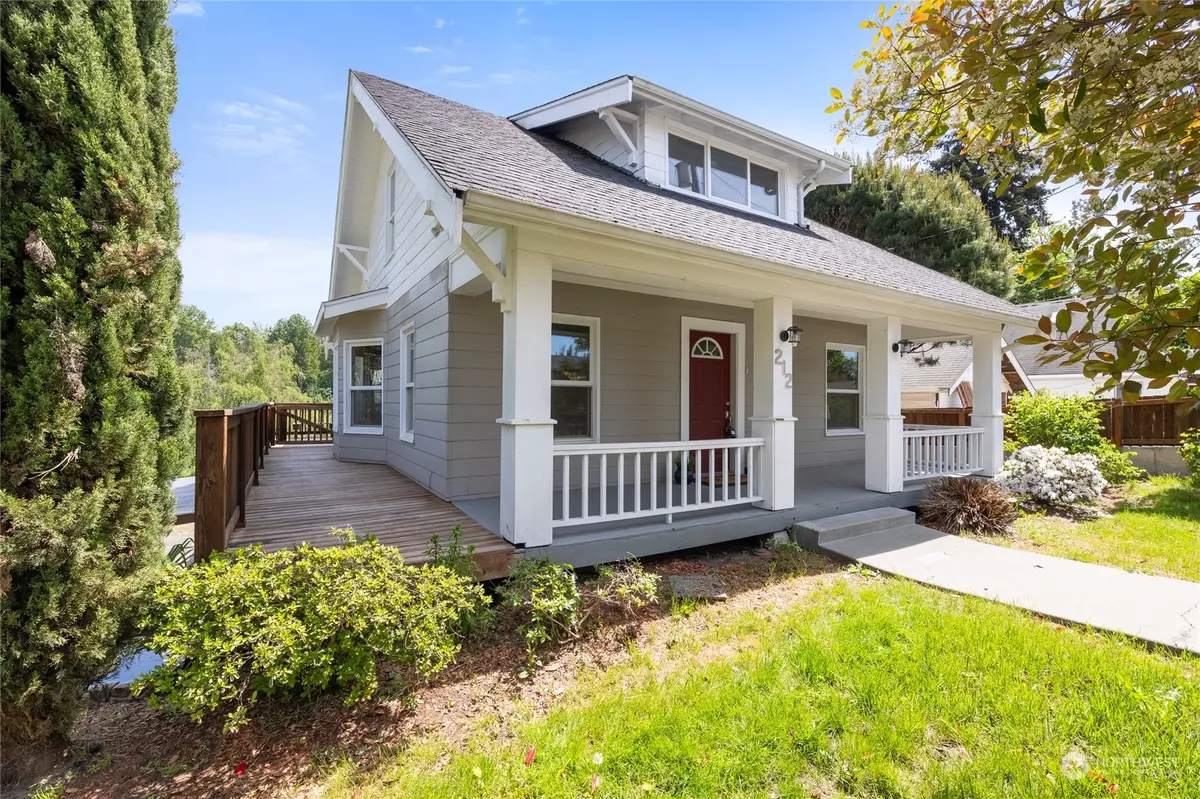Bought with Agencyone Tacoma
$550,000
$540,000
1.9%For more information regarding the value of a property, please contact us for a free consultation.
3 Beds
1.75 Baths
2,182 SqFt
SOLD DATE : 06/11/2024
Key Details
Sold Price $550,000
Property Type Single Family Home
Sub Type Residential
Listing Status Sold
Purchase Type For Sale
Square Footage 2,182 sqft
Price per Sqft $252
Subdivision Milton
MLS Listing ID 2215274
Sold Date 06/11/24
Style 18 - 2 Stories w/Bsmnt
Bedrooms 3
Full Baths 1
Year Built 1937
Annual Tax Amount $5,109
Lot Size 0.918 Acres
Property Description
Nestled in the heart of Milton on just shy of an acre, you'll find this enchanting craftsman that overlooks the Hylebos River reserve. Enjoy your morning coffee on your covered back deck while taking in the views and wildlife. Inside you'll love the spacious kitchen and breakfast nook with large bay windows just off the living and dining room; great for entertaining. The main floor also features a large full bath and laundry room with enough space to be used as a mudroom as well. Upstairs is a small loft area and two adorable bedrooms. Head downstairs to your primary suite and on crisp days sit by the fire in your large bonus room. This home feels like you're in the country with amenities just around the corner. Don't miss this opportunity!
Location
State WA
County Pierce
Area 71 - Milton
Rooms
Basement Daylight, Finished
Interior
Interior Features Wall to Wall Carpet, Laminate, Bath Off Primary, Fireplace, Water Heater
Flooring Laminate, Vinyl, Carpet
Fireplaces Number 1
Fireplaces Type Pellet Stove
Fireplace true
Appliance Dishwasher(s), Dryer(s), Microwave(s), Refrigerator(s), Stove(s)/Range(s), Washer(s)
Exterior
Exterior Feature Wood, Wood Products
Amenities Available Deck, Outbuildings
Waterfront Description Creek
View Y/N Yes
View Territorial
Roof Type Composition
Building
Lot Description Paved
Story Two
Sewer Sewer Connected
Water Public
Architectural Style Craftsman
New Construction No
Schools
Elementary Schools Hedden Elem
Middle Schools Surprise Lake Mid
High Schools Fife High
School District Fife
Others
Senior Community No
Acceptable Financing Cash Out, Conventional, FHA, VA Loan
Listing Terms Cash Out, Conventional, FHA, VA Loan
Read Less Info
Want to know what your home might be worth? Contact us for a FREE valuation!

Our team is ready to help you sell your home for the highest possible price ASAP

"Three Trees" icon indicates a listing provided courtesy of NWMLS.







