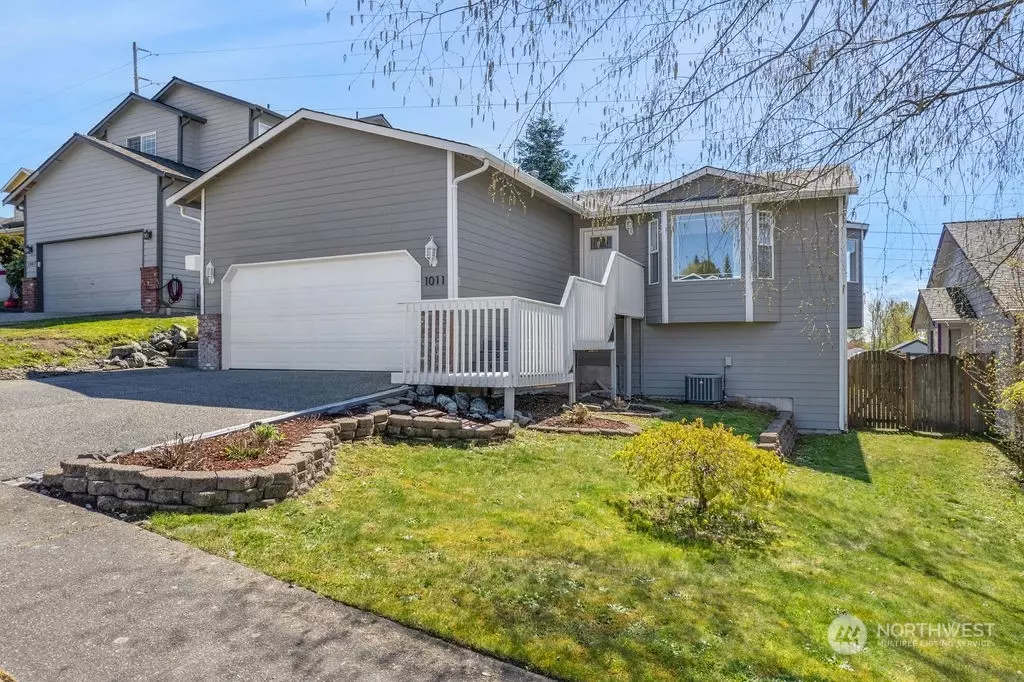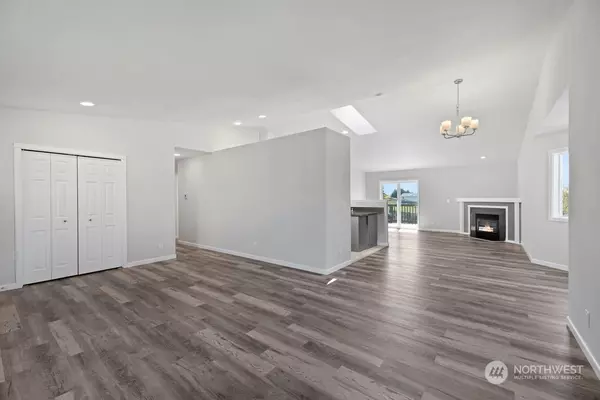Bought with Windermere Real Estate JS
$615,000
$635,000
3.1%For more information regarding the value of a property, please contact us for a free consultation.
3 Beds
2 Baths
1,532 SqFt
SOLD DATE : 05/31/2024
Key Details
Sold Price $615,000
Property Type Single Family Home
Sub Type Residential
Listing Status Sold
Purchase Type For Sale
Square Footage 1,532 sqft
Price per Sqft $401
Subdivision In Town - Snohomish
MLS Listing ID 2210194
Sold Date 05/31/24
Style 10 - 1 Story
Bedrooms 3
Full Baths 2
Year Built 1999
Annual Tax Amount $5,340
Lot Size 5,227 Sqft
Property Description
Entire rambler recently updated with all new flooring, Fresh interior and exterior paint. Enter to formal living room w/vaulted ceilings & Bay windows. Open concept between Kitchen dining room and family room with gas fireplace. Generous sized Primary Bedroom w/Walk-In closet & five-piece private bath. IPE wood for back deck & front stairs. Expansive back deck great for entertaining. 220 outlet in garage for electric car charging or heavy-duty tools. Huge tall roughed-in Crawlspace great for storage or shop. Fully fenced backyard that backs to protected bird refuge area with access to trails to Hill Park and Blackmans Lake. All the city's amenities and easy commute access to main corridors. Located on quiet cul-de-sac street. MOVE IN READY
Location
State WA
County Snohomish
Area 750 - East Snohomish County
Rooms
Basement None
Main Level Bedrooms 3
Interior
Interior Features Ceramic Tile, Wall to Wall Carpet, Bath Off Primary, Double Pane/Storm Window, Dining Room, Skylight(s), Vaulted Ceiling(s), Walk-In Closet(s), Fireplace, Water Heater
Flooring Ceramic Tile, Engineered Hardwood, Carpet
Fireplaces Number 1
Fireplaces Type Gas
Fireplace true
Appliance Dishwasher(s), Dryer(s), Disposal, Microwave(s), Refrigerator(s), Stove(s)/Range(s), Washer(s)
Exterior
Exterior Feature Brick, Wood Products
Garage Spaces 2.0
Community Features Trail(s)
Amenities Available Deck, Electric Car Charging, Fenced-Fully, Gas Available, Gated Entry, High Speed Internet, Shop
View Y/N Yes
View Territorial
Roof Type Composition
Garage Yes
Building
Lot Description Cul-De-Sac, Curbs, Open Space, Paved, Sidewalk
Story One
Sewer Sewer Connected
Water Public
Architectural Style Traditional
New Construction No
Schools
Elementary Schools Buyer To Verify
Middle Schools Centennial Mid
High Schools Snohomish High
School District Snohomish
Others
Senior Community No
Acceptable Financing Cash Out, Conventional
Listing Terms Cash Out, Conventional
Read Less Info
Want to know what your home might be worth? Contact us for a FREE valuation!

Our team is ready to help you sell your home for the highest possible price ASAP

"Three Trees" icon indicates a listing provided courtesy of NWMLS.






