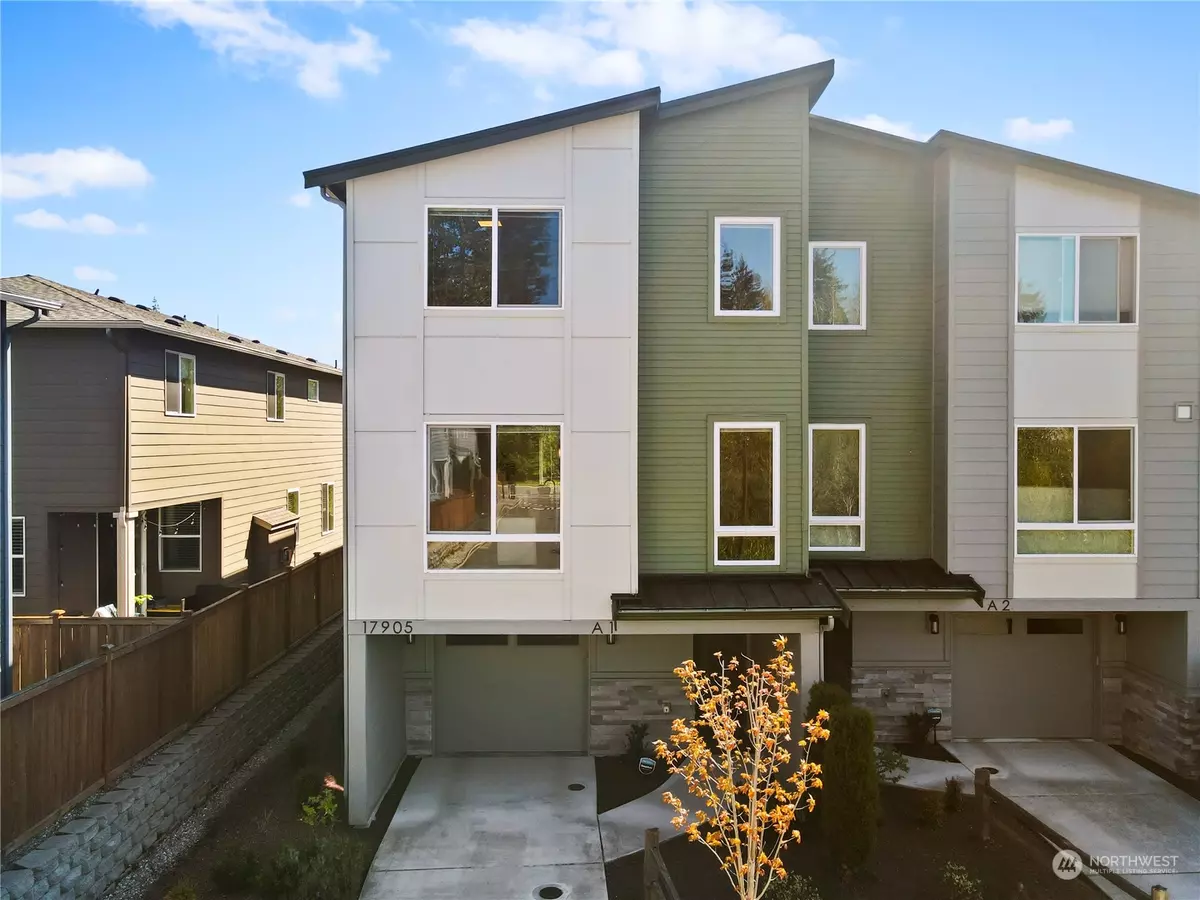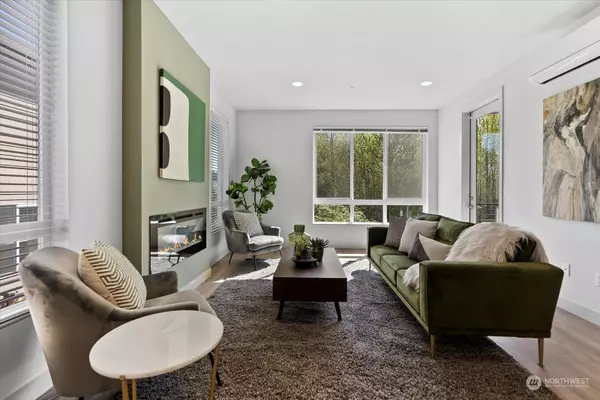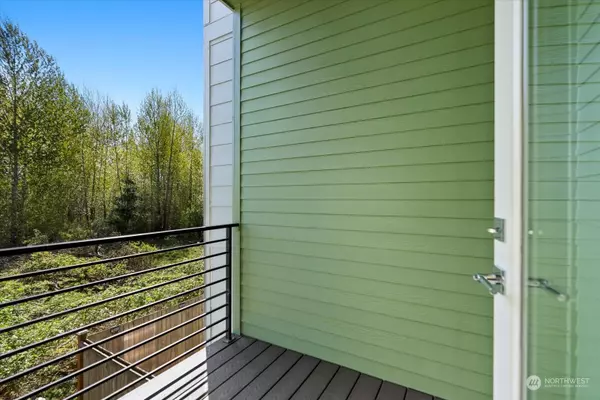Bought with Dulay Homes LLC
$882,000
$900,000
2.0%For more information regarding the value of a property, please contact us for a free consultation.
3 Beds
2.25 Baths
1,962 SqFt
SOLD DATE : 05/24/2024
Key Details
Sold Price $882,000
Property Type Single Family Home
Sub Type Residential
Listing Status Sold
Purchase Type For Sale
Square Footage 1,962 sqft
Price per Sqft $449
Subdivision Bothell
MLS Listing ID 2221817
Sold Date 05/24/24
Style 32 - Townhouse
Bedrooms 3
Full Baths 1
Half Baths 1
HOA Fees $140/mo
Year Built 2019
Annual Tax Amount $7,120
Lot Size 2,178 Sqft
Property Description
Luxurious townhome END UNIT with three bedrooms PLUS an office! Surrounded by Native Protected Growth areas front and back gives the feeling of privacy in the city. Quality finishes throughout, quartz slab countertops with full backsplash in kitchen with stainless steel appliances. Large kitchen island seats four. Dining area seats six. Designer Belmont cabinets with undercounter lights. Electric Fireplace with LED flame and ember color settings. Large windows offer plenty of daylight. Full size laundry area upstairs. Large tandem garage, plentiful storage. A/C. Tambark Creek Elementary just down the street. Pre inspected.
Location
State WA
County Snohomish
Area 610 - Southeast Snohomish
Rooms
Basement None
Interior
Interior Features Wall to Wall Carpet, Bath Off Primary, Double Pane/Storm Window, Dining Room, High Tech Cabling, Security System, Sprinkler System, Walk-In Closet(s), Fireplace, Water Heater
Flooring Engineered Hardwood, Vinyl, Carpet
Fireplaces Number 1
Fireplaces Type Electric
Fireplace true
Appliance Dishwashers_, Dryer(s), GarbageDisposal_, Microwaves_, Refrigerators_, StovesRanges_, Washer(s)
Exterior
Exterior Feature Brick, Cement Planked
Garage Spaces 2.0
Community Features CCRs
Amenities Available Deck, Gas Available
View Y/N Yes
View Territorial
Roof Type Composition
Garage Yes
Building
Lot Description Paved
Story Multi/Split
Builder Name MSR Tambark Corner LLC
Sewer Sewer Connected
Water Public
New Construction No
Schools
Elementary Schools Tambark Creek Elementary
Middle Schools Gateway Mid
High Schools Henry M. Jackson Hig
School District Everett
Others
Senior Community No
Acceptable Financing Cash Out, Conventional
Listing Terms Cash Out, Conventional
Read Less Info
Want to know what your home might be worth? Contact us for a FREE valuation!

Our team is ready to help you sell your home for the highest possible price ASAP

"Three Trees" icon indicates a listing provided courtesy of NWMLS.






