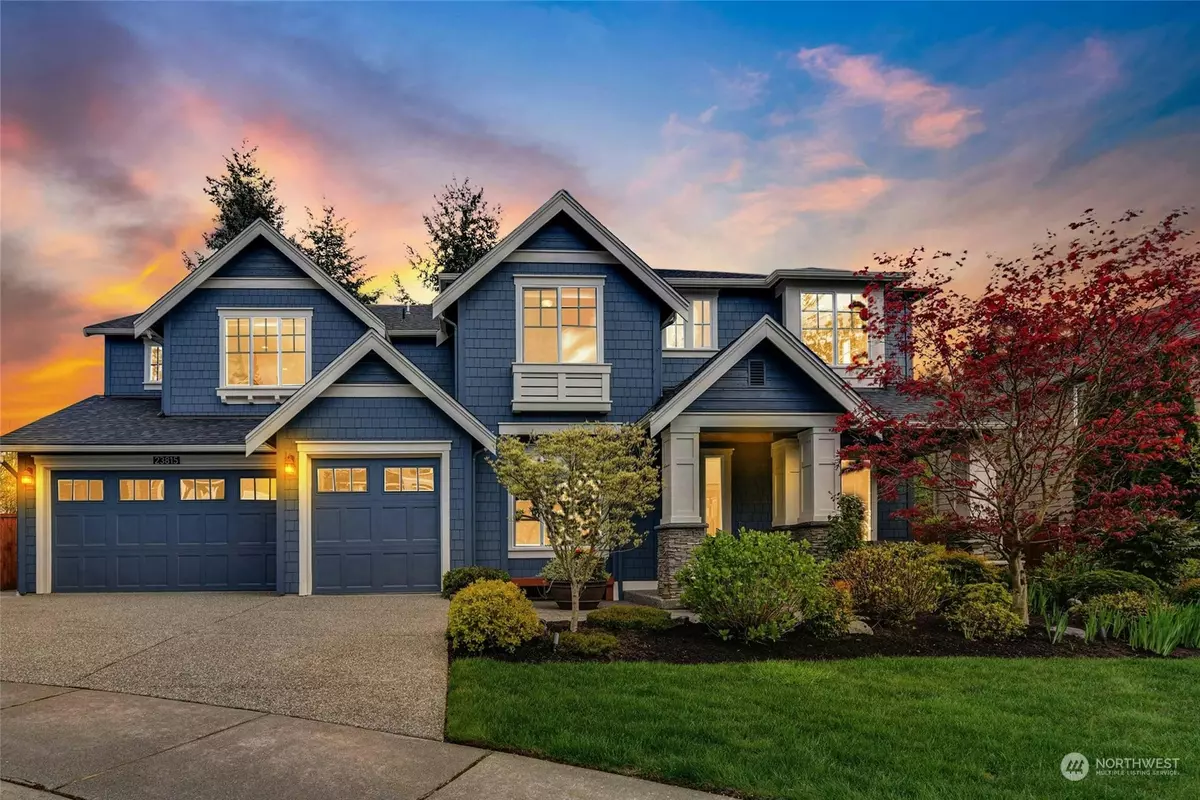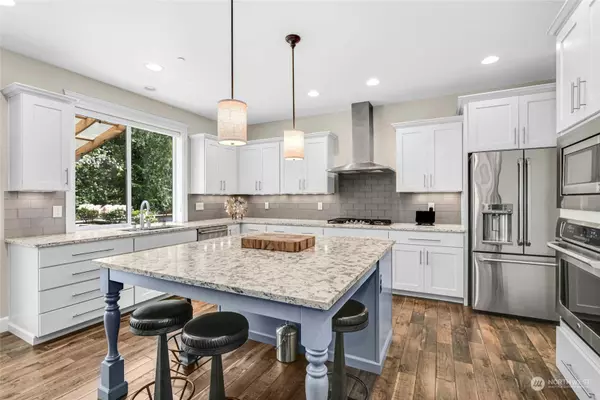Bought with eXp Realty
$2,225,000
$1,950,000
14.1%For more information regarding the value of a property, please contact us for a free consultation.
5 Beds
2.5 Baths
3,860 SqFt
SOLD DATE : 05/23/2024
Key Details
Sold Price $2,225,000
Property Type Single Family Home
Sub Type Residential
Listing Status Sold
Purchase Type For Sale
Square Footage 3,860 sqft
Price per Sqft $576
Subdivision Canyon Park
MLS Listing ID 2223619
Sold Date 05/23/24
Style 12 - 2 Story
Bedrooms 5
Full Baths 1
HOA Fees $92/mo
Year Built 2015
Annual Tax Amount $12,320
Lot Size 8,868 Sqft
Property Description
Elegance, quality, & ample space define this Village Life showpiece, adorned w/rich finishes & upgrades. Lofty ceilings & inviting formal rms set an entertaining tone. A vast island, stunning quartz, loads of cabinets & SS appls in dream kitchen. Unwind in the sectional-sized fam rm w/ gas frpl, welcome guests w/a main flr bedroom & adj 3/4 bth. Upstairs, the primary suite steals the spotlight w/its sitting area & lux 5-pc ensuite, compl w/jetted soak tub & radiant flr heat. 3 extra bdrms, bath, plus open bonus rm add flexible living spaces. Entertain on the covered deck, ringed by landscaped yd adorned w/fountains. Amenities like A/C, closet systems, generator, surr sound, EV charger, tankless H20, spr sys ensures both luxury & comfort.
Location
State WA
County Snohomish
Area 610 - Southeast Snohomish
Rooms
Basement None
Main Level Bedrooms 1
Interior
Interior Features Ceramic Tile, Wall to Wall Carpet, Bath Off Primary, Double Pane/Storm Window, Dining Room, High Tech Cabling, Jetted Tub, Security System, SMART Wired, Sprinkler System, Vaulted Ceiling(s), Walk-In Closet(s), Wired for Generator, Fireplace, Water Heater
Flooring Ceramic Tile, Engineered Hardwood, Carpet
Fireplaces Number 1
Fireplaces Type Gas
Fireplace true
Appliance Dishwashers_, Dryer(s), GarbageDisposal_, Microwaves_, Refrigerators_, StovesRanges_, Washer(s)
Exterior
Exterior Feature Cement Planked
Garage Spaces 3.0
Community Features CCRs
Amenities Available Cable TV, Deck, Dog Run, Electric Car Charging, Fenced-Fully, Gas Available, High Speed Internet, Patio, Sprinkler System
View Y/N No
Roof Type Composition
Garage Yes
Building
Lot Description Cul-De-Sac, Curbs, Paved, Sidewalk
Story Two
Builder Name Village Life
Sewer Sewer Connected
Water Public
Architectural Style Contemporary
New Construction No
Schools
Elementary Schools Shelton View Elem
Middle Schools Canyon Park Middle School
High Schools Bothell Hs
School District Northshore
Others
Senior Community No
Acceptable Financing Cash Out, Conventional
Listing Terms Cash Out, Conventional
Read Less Info
Want to know what your home might be worth? Contact us for a FREE valuation!

Our team is ready to help you sell your home for the highest possible price ASAP

"Three Trees" icon indicates a listing provided courtesy of NWMLS.






