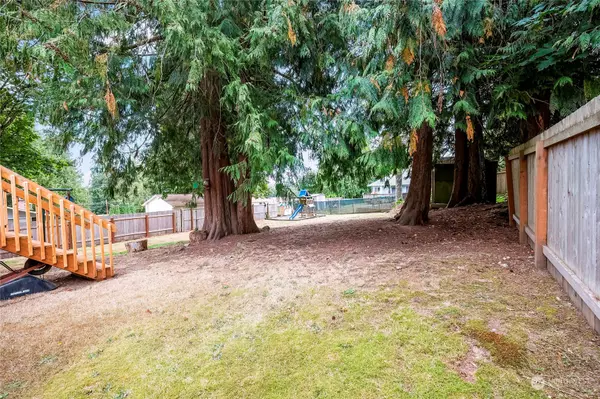Bought with John L. Scott, Inc.
$499,950
$499,999
For more information regarding the value of a property, please contact us for a free consultation.
3 Beds
2 Baths
1,524 SqFt
SOLD DATE : 05/15/2024
Key Details
Sold Price $499,950
Property Type Single Family Home
Sub Type Residential
Listing Status Sold
Purchase Type For Sale
Square Footage 1,524 sqft
Price per Sqft $328
Subdivision Poulsbo
MLS Listing ID 2211646
Sold Date 05/15/24
Style 14 - Split Entry
Bedrooms 3
Full Baths 2
HOA Fees $10/ann
Year Built 1980
Annual Tax Amount $3,572
Lot Size 10,454 Sqft
Property Description
Well cared for Edgewater home is what you will find with this 3 Bdrm, 2 Bth home with 1524 SF. Home features a fireplace insert & new pellet stove in 2018, living & family rooms, new interior paint, new roof, new carpet throughout, new exterior paint, new back deck, new front door, all in 2023, . Fully fenced back yard, cedar siding, oversized 1 car garage, wired for generator. Edgewater Beach Estates is well known for offering an unparalleled lifestyle with community amenities, private beach access, sports courts, & more. Easy access to Bangor Naval Base, Ferry terminals and more.
Location
State WA
County Kitsap
Area 166 - Poulsbo
Rooms
Basement Finished
Interior
Interior Features Wall to Wall Carpet, Ceiling Fan(s), Double Pane/Storm Window, Wired for Generator, Fireplace
Flooring See Remarks, Vinyl, Carpet
Fireplaces Number 2
Fireplaces Type Pellet Stove, Wood Burning
Fireplace true
Appliance Dishwasher(s), Refrigerator(s), Stove(s)/Range(s)
Exterior
Exterior Feature See Remarks, Wood
Garage Spaces 1.0
Community Features Athletic Court, CCRs, Gated, Park, Playground, Trail(s)
Amenities Available Deck, Fenced-Fully, High Speed Internet, Outbuildings
View Y/N No
Roof Type Composition,See Remarks
Garage Yes
Building
Lot Description Paved
Story Multi/Split
Sewer Septic Tank
Water Public
New Construction No
Schools
High Schools North Kitsap High
School District North Kitsap #400
Others
Senior Community No
Acceptable Financing Cash Out, Conventional, FHA, VA Loan
Listing Terms Cash Out, Conventional, FHA, VA Loan
Read Less Info
Want to know what your home might be worth? Contact us for a FREE valuation!

Our team is ready to help you sell your home for the highest possible price ASAP

"Three Trees" icon indicates a listing provided courtesy of NWMLS.






