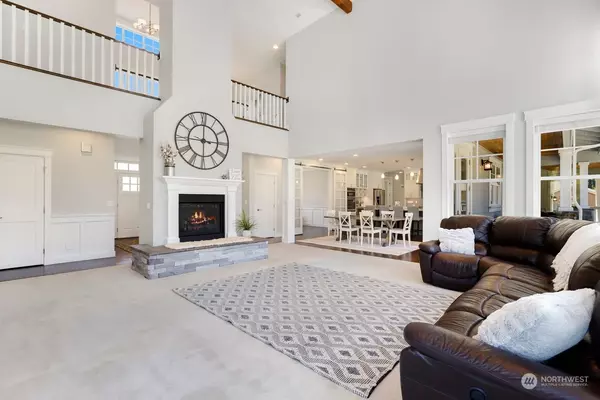Bought with Windermere Real Estate/East
$2,300,000
$2,299,999
For more information regarding the value of a property, please contact us for a free consultation.
4 Beds
3.25 Baths
4,446 SqFt
SOLD DATE : 05/16/2024
Key Details
Sold Price $2,300,000
Property Type Single Family Home
Sub Type Residential
Listing Status Sold
Purchase Type For Sale
Square Footage 4,446 sqft
Price per Sqft $517
Subdivision Bothell
MLS Listing ID 2227644
Sold Date 05/16/24
Style 12 - 2 Story
Bedrooms 4
Full Baths 2
Half Baths 1
Year Built 2016
Annual Tax Amount $13,155
Lot Size 4.770 Acres
Property Description
Dream home nestled on 4.77 acres of private land, offering luxury living! The main floor boasts a Chef's kitchen w/ huge island, full height cabinets & XL pantry. Grand great room w/ soaring 30-ft ceiling, wall of windows & stunning fireplace. Formal & informal dining, an office, rec room, 1/2 bath & Jr. Suite + 3/4 bath. Split bedrooms upstairs w/ luxurious primary suite + balcony, walk-in closet & spa-like 5-piece bath. 3 more spacious BRs, bonus room, laundry & full bath. Solid wood doors & sound isolation in walls/floors, lovely crown molding/wainscoting & hot water recirc. Massive backyard w/ covered patio + heaters, speakers, gas BBQ hookup, hot tub & a sun shade/projection screen. Irrigation system, 3-car garage, antique barn/ shed.
Location
State WA
County Snohomish
Area 610 - Southeast Snohomish
Rooms
Basement None
Interior
Interior Features Ceramic Tile, Wall to Wall Carpet, Bath Off Primary, Built-In Vacuum, Ceiling Fan(s), Double Pane/Storm Window, Dining Room, French Doors, High Tech Cabling, Jetted Tub, Security System, Skylight(s), Vaulted Ceiling(s), Walk-In Closet(s), Walk-In Pantry, Wired for Generator, Fireplace, Water Heater
Flooring Ceramic Tile, Engineered Hardwood, Carpet
Fireplaces Number 1
Fireplaces Type Gas
Fireplace true
Appliance Dishwashers_, Double Oven, Dryer(s), GarbageDisposal_, Microwaves_, Refrigerators_, StovesRanges_, Washer(s)
Exterior
Exterior Feature Cement Planked, Stone, Wood, Wood Products
Garage Spaces 3.0
Amenities Available Barn, Cable TV, Fenced-Partially, Gas Available, High Speed Internet, Hot Tub/Spa, Irrigation, Patio, RV Parking, Shop, Sprinkler System
View Y/N Yes
View Territorial
Roof Type Composition
Garage Yes
Building
Lot Description Corner Lot, Dead End Street, Paved
Story Two
Sewer Septic Tank
Water Individual Well
New Construction No
Schools
Elementary Schools Tambark Creek Elementary
Middle Schools Gateway Mid
High Schools Henry M. Jackson Hig
School District Everett
Others
Senior Community No
Acceptable Financing Cash Out, Conventional
Listing Terms Cash Out, Conventional
Read Less Info
Want to know what your home might be worth? Contact us for a FREE valuation!

Our team is ready to help you sell your home for the highest possible price ASAP

"Three Trees" icon indicates a listing provided courtesy of NWMLS.






