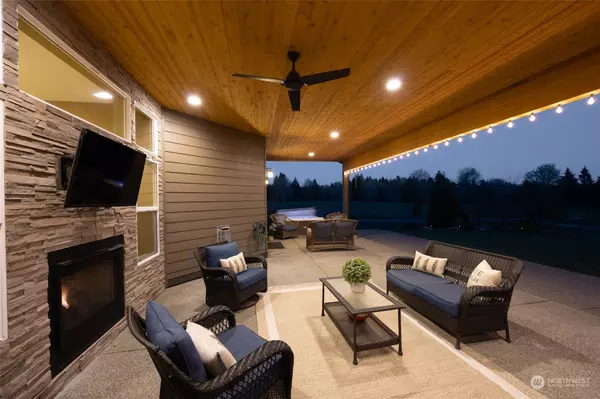Bought with Realogics Sotheby's Int'l Rlty
$1,810,000
$1,895,000
4.5%For more information regarding the value of a property, please contact us for a free consultation.
4 Beds
2.75 Baths
3,062 SqFt
SOLD DATE : 05/13/2024
Key Details
Sold Price $1,810,000
Property Type Single Family Home
Sub Type Residential
Listing Status Sold
Purchase Type For Sale
Square Footage 3,062 sqft
Price per Sqft $591
Subdivision Hawks Prairie
MLS Listing ID 2218319
Sold Date 05/13/24
Style 10 - 1 Story
Bedrooms 4
Full Baths 2
Year Built 2017
Annual Tax Amount $10,849
Lot Size 4.747 Acres
Property Description
Unsurpassed craftsmanship~2 ramblers on 5 sprawling acres. Arrive to a private oasis w/fountain entry & step into an exceptional custom 3000 sqft 4BR main residence appointed w/luxury amenities. Cook/entertain in a chef's kitchen & retreat to a primary suite w/access to an expansive covered patio to unwind & enjoy the view! Custom architectural design creates desirable interior & exterior spaces. Work/play in the 2000 sqft shop w/loft (potential apt), full gym w/bath, covered RV parking w/hook up..AND for the car aficionado, a car lift,air compressor,tire mount & more! Approx 2300 sqft 2BR/2BR guest house boasts an ofc,bonus rm,2 covered patios,2 car gar & mature landscaping making it a gardener's dream. A spectacular property to call home.
Location
State WA
County Thurston
Area 446 - Thurston Ne
Rooms
Basement None
Main Level Bedrooms 4
Interior
Interior Features Ceramic Tile, Laminate Hardwood, Wall to Wall Carpet, Bath Off Primary, Ceiling Fan(s), Double Pane/Storm Window, Dining Room, Fireplace (Primary Bedroom), French Doors, Jetted Tub, Walk-In Closet(s), Walk-In Pantry, Wired for Generator, Fireplace
Flooring Ceramic Tile, Laminate, Vinyl, Carpet
Fireplaces Number 2
Fireplaces Type Gas
Fireplace true
Appliance Dishwasher(s), Double Oven, Microwave(s), Refrigerator(s), See Remarks, Stove(s)/Range(s)
Exterior
Exterior Feature Cement Planked, Stone
Garage Spaces 8.0
Amenities Available Cable TV, Fenced-Partially, Gas Available, High Speed Internet, Hot Tub/Spa, Outbuildings, Patio, RV Parking, Shop, Sprinkler System
View Y/N Yes
View Territorial
Roof Type Composition
Garage Yes
Building
Story One
Sewer Septic Tank
Water Individual Well
New Construction No
Schools
Elementary Schools South Bay Elem
Middle Schools Chinook Mid
High Schools North Thurston High
School District North Thurston
Others
Senior Community No
Acceptable Financing Cash Out, Conventional, VA Loan
Listing Terms Cash Out, Conventional, VA Loan
Read Less Info
Want to know what your home might be worth? Contact us for a FREE valuation!

Our team is ready to help you sell your home for the highest possible price ASAP

"Three Trees" icon indicates a listing provided courtesy of NWMLS.







