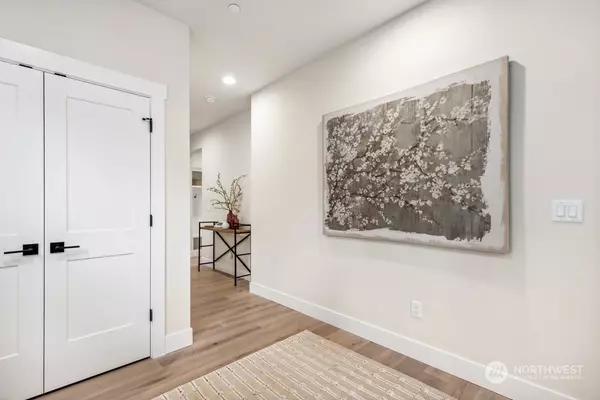Bought with WPI Real Estate Services, Inc.
$1,559,990
$1,559,990
For more information regarding the value of a property, please contact us for a free consultation.
5 Beds
2.75 Baths
2,706 SqFt
SOLD DATE : 04/30/2024
Key Details
Sold Price $1,559,990
Property Type Single Family Home
Sub Type Residential
Listing Status Sold
Purchase Type For Sale
Square Footage 2,706 sqft
Price per Sqft $576
Subdivision Downtown Bothell
MLS Listing ID 2190452
Sold Date 04/30/24
Style 12 - 2 Story
Bedrooms 5
Full Baths 2
Construction Status Under Construction
HOA Fees $168/mo
Year Built 2024
Lot Size 4,000 Sqft
Lot Dimensions 4000
Property Description
Welcome to Paisley Court, Village Life's brand-new community! Offering a classic design & a coveted location! The Camden offers a harmonious blend of style, comfort, & tranquility. The open-concept layout maximizes space & natural light, creating a warm & inviting ambiance. Main level features a chef's inspired kitchen that flows effortlessly into the great room, perfect for relaxation & entertaining! Spacious bdrm on main with a 3/4 bath. Beautiful primary suite w/vaulted ceilings complete w/luxurious en-suite & walk-in closet. Bdrms are equally comfortable, accommodating guests with ease. Airy loft & roomy laundry room w/cabinets & sink. Our standards are others upgrades, full irrigation, fully fenced w/outdoor living space. Move-in April
Location
State WA
County King
Area 610 - Southeast Snohomish
Rooms
Basement None
Main Level Bedrooms 1
Interior
Interior Features Ceramic Tile, Wall to Wall Carpet, Bath Off Primary, Double Pane/Storm Window, Dining Room, High Tech Cabling, Loft, Sprinkler System, Vaulted Ceiling(s), Walk-In Closet(s), Walk-In Pantry, Fireplace, Water Heater
Flooring Ceramic Tile, Engineered Hardwood, Carpet
Fireplaces Number 1
Fireplaces Type Gas
Fireplace true
Appliance Dishwashers_, GarbageDisposal_, Microwaves_, StovesRanges_
Exterior
Exterior Feature Cement Planked, Wood
Garage Spaces 2.0
Community Features CCRs
Amenities Available Cable TV, Electric Car Charging, Fenced-Fully, High Speed Internet, Irrigation, Patio, Sprinkler System
View Y/N Yes
View Territorial
Roof Type Composition
Garage Yes
Building
Lot Description Curbs, Dead End Street, Open Space, Paved, Sidewalk
Story Two
Builder Name Village Life Homes
Sewer Sewer Connected
Water Public
Architectural Style Craftsman
New Construction Yes
Construction Status Under Construction
Schools
Elementary Schools Westhill Elem
Middle Schools Canyon Park Middle School
High Schools Bothell Hs
School District Northshore
Others
Senior Community No
Acceptable Financing Cash Out, Conventional
Listing Terms Cash Out, Conventional
Read Less Info
Want to know what your home might be worth? Contact us for a FREE valuation!

Our team is ready to help you sell your home for the highest possible price ASAP

"Three Trees" icon indicates a listing provided courtesy of NWMLS.






