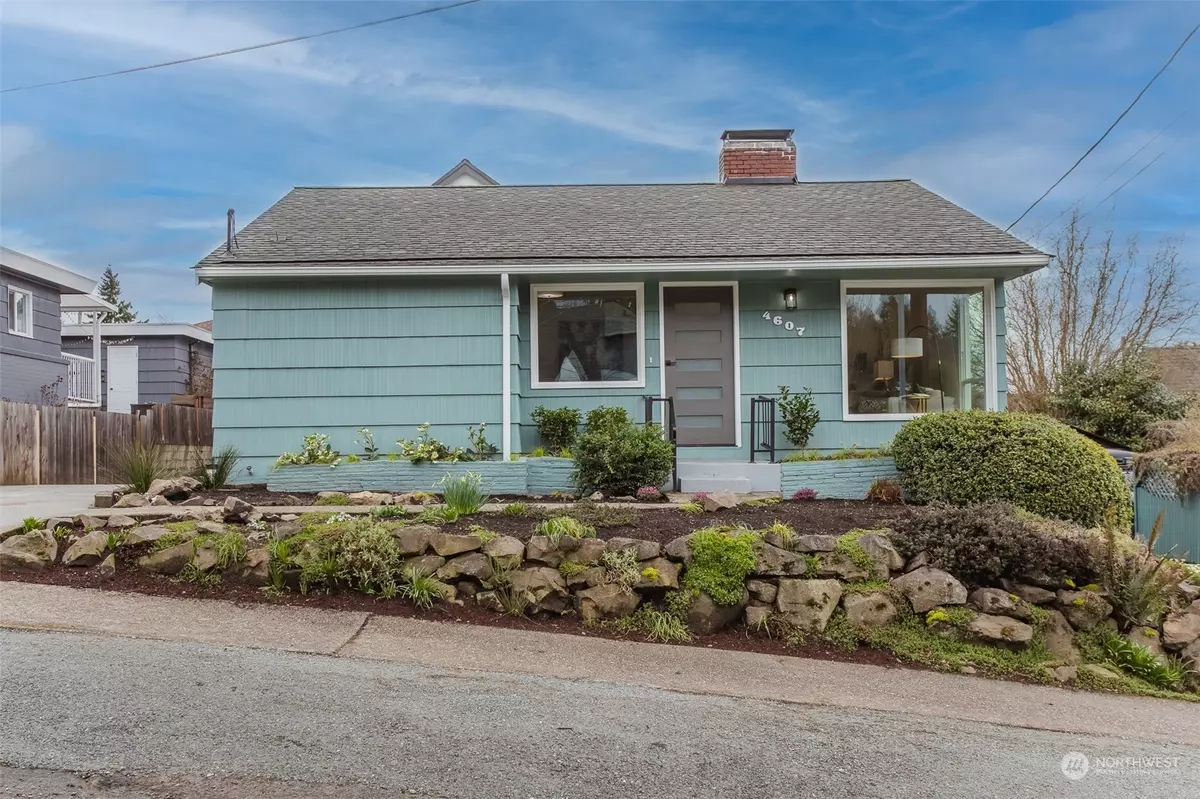Bought with John L. Scott, Inc.
$955,000
$989,000
3.4%For more information regarding the value of a property, please contact us for a free consultation.
4 Beds
2.5 Baths
1,960 SqFt
SOLD DATE : 04/11/2024
Key Details
Sold Price $955,000
Property Type Condo
Sub Type Condominium
Listing Status Sold
Purchase Type For Sale
Square Footage 1,960 sqft
Price per Sqft $487
Subdivision Lincoln Park
MLS Listing ID 2203979
Sold Date 04/11/24
Style 31 - Condo (2 Levels)
Bedrooms 4
Full Baths 2
Half Baths 1
HOA Fees $4/ann
Year Built 1951
Annual Tax Amount $5,878
Lot Size 3,120 Sqft
Property Description
Wonderfully updated condominium home sits across the street from Lincoln Park and Fauntleroy Ferry Terminal. All new kitchen and baths are gorgeous. Huge primary bedroom with fireplace, luxurious 5-piece bath and walk-in closet. 3 more bedrooms or use them for flex space. Big, flexible space downstairs with walkout to easy to maintain, fully fenced yard. Beautiful new floors upstairs and down. New windows, doors, plumbing, electrical panel, car charger and more. Enjoy the incredible proximity to the waterfront park, trails, historical saltwater pool. Stroll to ferry terminal or Rapid Line C to downtown. Short walk to Morgan St. & West Seattle Junctions. This home is easy, lovely and in such a great location. Come take a look today!
Location
State WA
County King
Area 140 - West Seattle
Rooms
Main Level Bedrooms 3
Interior
Interior Features Ceramic Tile, Yard, Cooking-Electric, Dryer-Electric, Ice Maker, Washer, Fireplace, Water Heater
Flooring Ceramic Tile, Engineered Hardwood, Vinyl Plank
Fireplaces Number 2
Fireplaces Type Wood Burning
Fireplace true
Appliance Dishwasher(s), Dryer(s), Disposal, Microwave(s), Refrigerator(s), Stove(s)/Range(s), Washer(s)
Exterior
Exterior Feature Wood
View Y/N Yes
View Territorial
Roof Type Composition
Building
Lot Description Paved, Sidewalk
Story Two
Architectural Style Traditional
New Construction No
Schools
Elementary Schools Arbor Heights
Middle Schools Denny Mid
High Schools Sealth High
School District Seattle
Others
HOA Fee Include See Remarks
Senior Community No
Acceptable Financing Cash Out, Conventional, VA Loan
Listing Terms Cash Out, Conventional, VA Loan
Read Less Info
Want to know what your home might be worth? Contact us for a FREE valuation!

Our team is ready to help you sell your home for the highest possible price ASAP

"Three Trees" icon indicates a listing provided courtesy of NWMLS.






