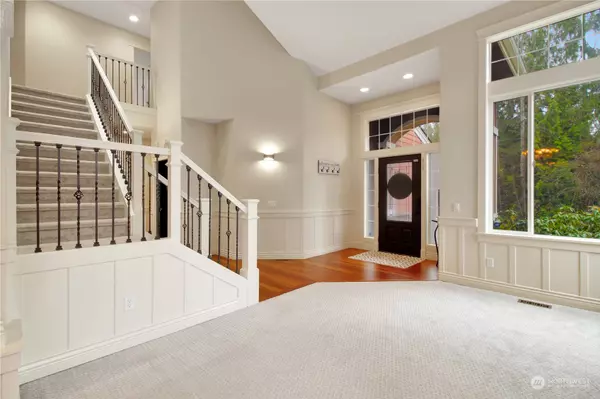Bought with Keller Williams Realty Bothell
$960,000
$949,999
1.1%For more information regarding the value of a property, please contact us for a free consultation.
4 Beds
2.5 Baths
2,835 SqFt
SOLD DATE : 04/08/2024
Key Details
Sold Price $960,000
Property Type Single Family Home
Sub Type Residential
Listing Status Sold
Purchase Type For Sale
Square Footage 2,835 sqft
Price per Sqft $338
Subdivision Lochsloy
MLS Listing ID 2202609
Sold Date 04/08/24
Style 12 - 2 Story
Bedrooms 4
Full Baths 2
Half Baths 1
Year Built 2008
Annual Tax Amount $7,074
Lot Size 0.900 Acres
Property Description
Don't miss this beautiful 2835 sqft home on just shy of 1 acre property offering many upgrades. With the intention of staying for years, MANY updates have been made. NEW, NEW, NEW furnace & heat pump w/Air conditioning, water heater, new upstairs carpets, hardwood floors recently refinished, newly painted interior trim, recently installed designated fence area, outdoor firepit, new cedar fence surrounds the entire backyard affording an abundance of privacy, detached 2 car garage & outbuilding. Easy access to Hwy 9! Feel like your removed from town, yet only minutes to amenities!
Location
State WA
County Snohomish
Area 760 - Northeast Snohomish?
Rooms
Basement None
Interior
Interior Features Ceramic Tile, Hardwood, Wall to Wall Carpet, Bath Off Primary, Double Pane/Storm Window, Dining Room, French Doors, Jetted Tub, Security System, Vaulted Ceiling(s), Walk-In Closet(s), Walk-In Pantry, Fireplace, Water Heater
Flooring Ceramic Tile, Hardwood, Carpet
Fireplaces Number 1
Fireplaces Type Gas
Fireplace true
Appliance Dishwasher, Double Oven, Dryer, Disposal, Microwave, Refrigerator, Stove/Range, Washer
Exterior
Exterior Feature Cement Planked, Stone, Wood
Garage Spaces 5.0
Community Features CCRs
Amenities Available Fenced-Fully, High Speed Internet, Outbuildings, Patio, Propane, Shop
View Y/N No
Roof Type Composition
Garage Yes
Building
Lot Description Dead End Street, Paved
Story Two
Sewer Septic Tank
Water Public
Architectural Style Craftsman
New Construction No
Schools
Elementary Schools Buyer To Verify
Middle Schools Granite Falls Mid
High Schools Granite Falls High
School District Granite Falls
Others
Senior Community No
Acceptable Financing Cash Out, Conventional, FHA, USDA Loan, VA Loan
Listing Terms Cash Out, Conventional, FHA, USDA Loan, VA Loan
Read Less Info
Want to know what your home might be worth? Contact us for a FREE valuation!

Our team is ready to help you sell your home for the highest possible price ASAP

"Three Trees" icon indicates a listing provided courtesy of NWMLS.






