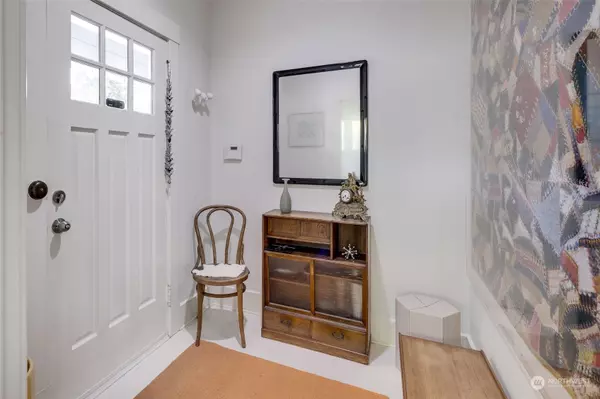Bought with John L. Scott, Inc.
$1,040,000
$909,000
14.4%For more information regarding the value of a property, please contact us for a free consultation.
2 Beds
1.5 Baths
1,390 SqFt
SOLD DATE : 04/05/2024
Key Details
Sold Price $1,040,000
Property Type Single Family Home
Sub Type Residential
Listing Status Sold
Purchase Type For Sale
Square Footage 1,390 sqft
Price per Sqft $748
Subdivision Queen Anne
MLS Listing ID 2210807
Sold Date 04/05/24
Style 16 - 1 Story w/Bsmnt.
Bedrooms 2
Year Built 1911
Annual Tax Amount $9,931
Lot Size 3,200 Sqft
Lot Dimensions 40 x 80
Property Description
Charming Queen Anne bungalow reimagined by Lisa Staton Design with clean lines, intelligent cohesive design and timeless, modern style, featuring high ceilings, abundant storage and curated fixtures and materials throughout. Spacious living and dining area flows into chef's kitchen with floor-to-ceiling cabinets, high-end appliances, and sunny breakfast nook. Two spa bathrooms with heated floors and custom low-curb showers. Walk-in closets and wall-width organizer in bedrooms. Basement with extra finished room, laundry, and storage area. Garage with 50-amp subpanel = E/V charger potential. Tandem parking for three+ cars. Private backyard with garden and patio, plus hidden dog run in side yard. Highly walkable and transit-friendly location.
Location
State WA
County King
Area 700 - Queen Anne/Magnolia
Rooms
Basement Partially Finished
Main Level Bedrooms 2
Interior
Interior Features Ceramic Tile, Hardwood, Bath Off Primary, Ceiling Fan(s), Double Pane/Storm Window, Dining Room, Security System, Skylight(s), Walk-In Closet(s), Water Heater
Flooring Ceramic Tile, Hardwood
Fireplace false
Appliance Dishwasher, Dryer, Disposal, Refrigerator, Stove/Range, Washer
Exterior
Exterior Feature Wood
Garage Spaces 1.0
Community Features Athletic Court, Park, Playground
Amenities Available Cable TV, Dog Run, Electric Car Charging, Fenced-Partially, Gas Available, High Speed Internet, RV Parking
View Y/N No
Roof Type Composition
Garage Yes
Building
Lot Description Paved, Sidewalk
Story One
Sewer Sewer Connected
Water Public
Architectural Style Modern
New Construction No
Schools
Elementary Schools Frantz Coe Elementary
Middle Schools Buyer To Verify
High Schools Buyer To Verify
School District Seattle
Others
Senior Community No
Acceptable Financing Cash Out, Conventional, FHA, VA Loan
Listing Terms Cash Out, Conventional, FHA, VA Loan
Read Less Info
Want to know what your home might be worth? Contact us for a FREE valuation!

Our team is ready to help you sell your home for the highest possible price ASAP

"Three Trees" icon indicates a listing provided courtesy of NWMLS.






