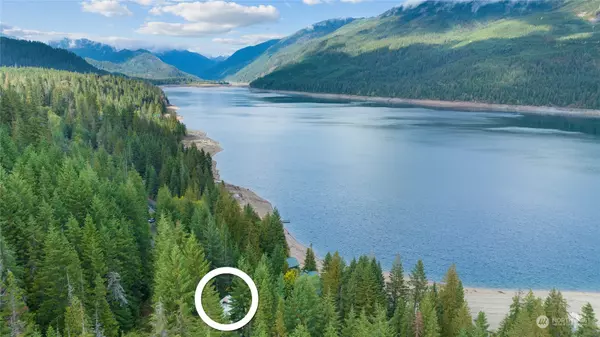Bought with Keller Williams Rlty Bellevue
$815,000
$799,000
2.0%For more information regarding the value of a property, please contact us for a free consultation.
4 Beds
3.25 Baths
3,095 SqFt
SOLD DATE : 04/03/2024
Key Details
Sold Price $815,000
Property Type Single Family Home
Sub Type Residential
Listing Status Sold
Purchase Type For Sale
Square Footage 3,095 sqft
Price per Sqft $263
Subdivision Kachess
MLS Listing ID 2202669
Sold Date 04/03/24
Style 18 - 2 Stories w/Bsmnt
Bedrooms 4
Full Baths 2
Half Baths 1
HOA Fees $190/qua
Year Built 1993
Annual Tax Amount $5,424
Lot Size 1.190 Acres
Property Description
Lake view home in desirable Kachess Village! The 4 bedroom un suites is better than new! Extremely well-maintained home with wood-burning fireplace, vaulted ceilings, and crisp clean paint throughout. Deep, 2-bay garage with room for cars, motor toys plus space for storage. Whether your day is spent on the lake, out hiking the area trails on foot, or exploring by ATV, this area is filled with endless options for the outdoor enthusiast. Multiple golf courses, eateries & wine, shopping and the towns of Roslyn and Cle Elum only 20 minutes away. Seattle is less than 1 hour from your front porch. The beachfront community clubhouse w/ boat launch and overflow parking are all available for your use. This home is amazing, come visit soon!
Location
State WA
County Kittitas
Area 948 - Upper Kittitas County
Rooms
Basement Daylight, Finished
Main Level Bedrooms 2
Interior
Interior Features Wall to Wall Carpet, Second Primary Bedroom, Bath Off Primary, Ceiling Fan(s), Double Pane/Storm Window, Dining Room, Fireplace (Primary Bedroom), Vaulted Ceiling(s), Walk-In Closet(s), Fireplace
Flooring Engineered Hardwood, Carpet
Fireplaces Number 3
Fireplaces Type Wood Burning
Fireplace true
Appliance Dishwasher, Dryer, Disposal, Microwave, Refrigerator, Stove/Range, Washer
Exterior
Exterior Feature Cement Planked, Stone, Wood
Garage Spaces 3.0
Community Features Boat Launch, Club House
Amenities Available Deck, High Speed Internet, Patio, Propane
View Y/N Yes
View Lake, Mountain(s), Territorial
Roof Type Metal
Garage Yes
Building
Lot Description Dead End Street, Paved, Secluded
Story Two
Sewer Septic Tank
Water Community
Architectural Style Northwest Contemporary
New Construction No
Schools
School District Easton
Others
Senior Community No
Acceptable Financing Cash Out, Conventional
Listing Terms Cash Out, Conventional
Read Less Info
Want to know what your home might be worth? Contact us for a FREE valuation!

Our team is ready to help you sell your home for the highest possible price ASAP

"Three Trees" icon indicates a listing provided courtesy of NWMLS.






