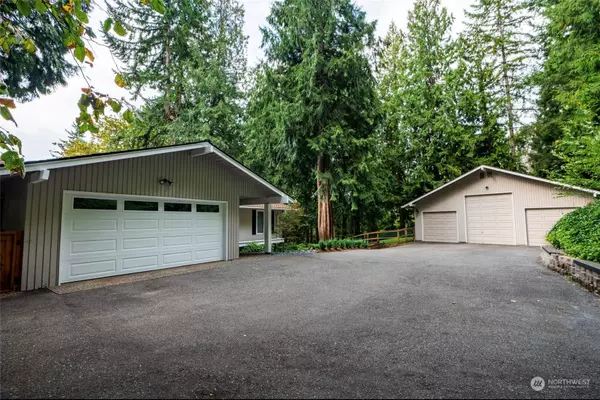Bought with Marketplace Sotheby's Intl Rty
$1,535,000
$1,395,000
10.0%For more information regarding the value of a property, please contact us for a free consultation.
5 Beds
3 Baths
3,600 SqFt
SOLD DATE : 03/20/2024
Key Details
Sold Price $1,535,000
Property Type Single Family Home
Sub Type Residential
Listing Status Sold
Purchase Type For Sale
Square Footage 3,600 sqft
Price per Sqft $426
Subdivision Mirrormont
MLS Listing ID 2199607
Sold Date 03/20/24
Style 12 - 2 Story
Bedrooms 5
Full Baths 3
Year Built 1973
Annual Tax Amount $10,392
Lot Size 0.823 Acres
Property Description
Welcome home! This private oasis beneath the evergreens boasts nearly an acre of land, a massive shop(boat/RV +4 cars)& wide open interior spaces. Stroll into this woodsy A frame thru the stone pebble hallways & into a wide open living area w/vaulted cedar paneled ceiling & double sided brick wall hearth. Enjoy gourmet meals in your brand new kitchen. Ample windows. French doors. Wrap around, tiered deck. Breathtaking views from primary suite-slide open private deck entrance& enjoy morning coffee w mountain views. Enjoy fresh air & glorious views w/your morning coffee. Enjoy privacy & tranquil sounds of the forest. New bthrms. New closet doors, floors refinished,newer carpets & more! Pvt suite in lower level w/walk in closet; lge fmly rm.
Location
State WA
County King
Area 500 - East Side/South Of I-90
Rooms
Basement Finished
Main Level Bedrooms 3
Interior
Interior Features Concrete, Hardwood, Laminate, Wired for Generator, Bath Off Primary, Double Pane/Storm Window, Dining Room, French Doors, Skylight(s), Vaulted Ceiling(s), Walk-In Pantry, Fireplace, Water Heater
Flooring Concrete, Hardwood, Laminate
Fireplaces Number 3
Fireplaces Type Gas
Fireplace true
Appliance Dishwasher, Dryer, Disposal, Microwave, Refrigerator, Stove/Range, Washer
Exterior
Exterior Feature Cement Planked
Garage Spaces 10.0
Community Features CCRs, Club House
Amenities Available Deck, Dog Run, Fenced-Fully, Gas Available, High Speed Internet, Outbuildings, Patio, RV Parking, Shop
View Y/N Yes
View Mountain(s), Partial
Roof Type Composition
Garage Yes
Building
Lot Description Dead End Street, Paved, Secluded
Story Two
Sewer Septic Tank
Water Community
Architectural Style Northwest Contemporary
New Construction No
Schools
School District Issaquah
Others
Senior Community No
Acceptable Financing Cash Out, Conventional, FHA, VA Loan
Listing Terms Cash Out, Conventional, FHA, VA Loan
Read Less Info
Want to know what your home might be worth? Contact us for a FREE valuation!

Our team is ready to help you sell your home for the highest possible price ASAP

"Three Trees" icon indicates a listing provided courtesy of NWMLS.







