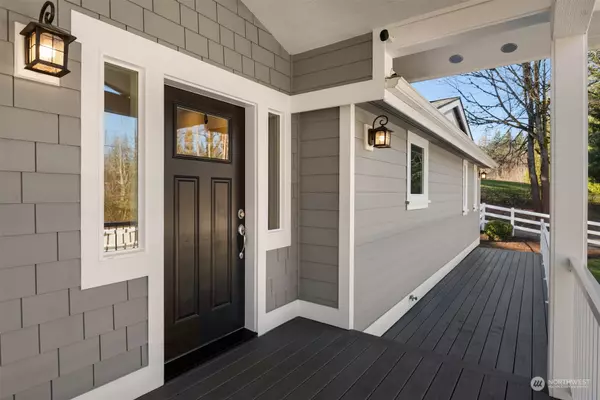Bought with Windermere Real Estate Midtown
$1,508,000
$1,500,000
0.5%For more information regarding the value of a property, please contact us for a free consultation.
3 Beds
2 Baths
1,850 SqFt
SOLD DATE : 03/20/2024
Key Details
Sold Price $1,508,000
Property Type Single Family Home
Sub Type Residential
Listing Status Sold
Purchase Type For Sale
Square Footage 1,850 sqft
Price per Sqft $815
Subdivision Fall City
MLS Listing ID 2199516
Sold Date 03/20/24
Style 17 - 1 1/2 Stry w/Bsmt
Bedrooms 3
Half Baths 1
Year Built 1992
Annual Tax Amount $14,403
Lot Size 4.240 Acres
Property Description
Discover the perfect blend of rural charm and modern convenience in this enchanting Craftsman home in Fall City! Nestled on a peaceful 4.24-acre estate, this home offers an open concept interior with gourmet kitchen, premium KitchenAid appliances, high-grade plank LVP floors, heated tile floors in bathrooms and entry. Exterior upgrades include a entertainment size heated patio, saltwater hot tub, fire pit, extensive outdoor lighting, sprinkler system, Generac 22kW generator, RV Hookup, plus full shop with water/220V power! Permitted plans for a 1,000 sq. ft addition promise even more potential! Embrace the serenity of country living with modern comforts and conveniences of a quiet and private setting! A Must See!
Location
State WA
County King
Area 540 - East Of Lake Sammamish
Rooms
Basement None
Interior
Interior Features Ceramic Tile, Laminate Hardwood, Bath Off Primary, Double Pane/Storm Window, Fireplace (Primary Bedroom), French Doors, Security System, Skylight(s), Sprinkler System, Vaulted Ceiling(s), Walk-In Closet(s), Wired for Generator, Fireplace, Water Heater
Flooring Ceramic Tile, Laminate, Travertine
Fireplaces Number 2
Fireplaces Type See Remarks
Fireplace true
Appliance Dishwasher_, Double Oven, Disposal, Microwave_, Refrigerator_
Exterior
Exterior Feature Cement Planked, Stone
Garage Spaces 2.0
Amenities Available Cable TV, Deck, Fenced-Fully, Fenced-Partially, High Speed Internet, Hot Tub/Spa, Outbuildings, Patio, Propane, RV Parking, Shop, Sprinkler System
View Y/N Yes
View Territorial
Roof Type Composition,Metal
Garage Yes
Building
Lot Description Open Space, Paved, Secluded
Story OneAndOneHalf
Sewer Septic Tank
Water Private
Architectural Style Craftsman
New Construction No
Schools
Elementary Schools Fall City Elem
Middle Schools Chief Kanim Mid
High Schools Mount Si High
School District Snoqualmie Valley
Others
Senior Community No
Acceptable Financing Cash Out, Conventional
Listing Terms Cash Out, Conventional
Read Less Info
Want to know what your home might be worth? Contact us for a FREE valuation!

Our team is ready to help you sell your home for the highest possible price ASAP

"Three Trees" icon indicates a listing provided courtesy of NWMLS.






