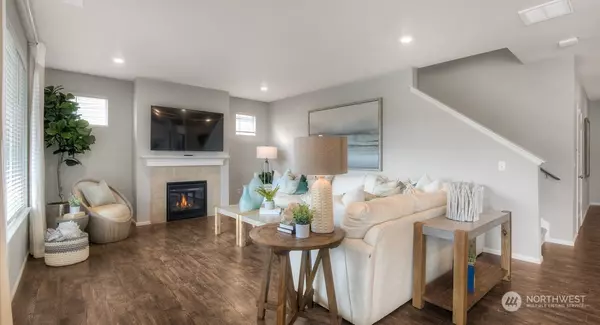Bought with Redfin
$963,950
$963,950
For more information regarding the value of a property, please contact us for a free consultation.
5 Beds
3 Baths
3,081 SqFt
SOLD DATE : 03/12/2024
Key Details
Sold Price $963,950
Property Type Single Family Home
Sub Type Residential
Listing Status Sold
Purchase Type For Sale
Square Footage 3,081 sqft
Price per Sqft $312
Subdivision Hazel Valley
MLS Listing ID 2070954
Sold Date 03/12/24
Style 12 - 2 Story
Bedrooms 5
Full Baths 3
Construction Status Under Construction
HOA Fees $65/mo
Year Built 2023
Lot Size 7,940 Sqft
Property Description
The Meridian plan by LENNAR at our new community located in Burien Including a 3-car garage! Everything you've ever wanted in a home can be found in the Meridian. From the main floor bedroom and bath, to the giant walk-in pantry in the truly gourmet kitchen and open dining/great room which leads to the covered back patio - you'll have plenty of reason to love this home! Upstairs you'll land on the versatile bonus room which is complimented by a huge storage closet as well as linen closet. There are three additional bedrooms, one with a walk-in closet. If you are working with a Licensed Broker they must accompany you on the first visit per site registration policy. Ask about our buyer bonus with use of Lennar Mortgage!
Location
State WA
County King
Area 130 - Burien/Normandy Park
Rooms
Basement None
Main Level Bedrooms 1
Interior
Interior Features Ceramic Tile, Wall to Wall Carpet, Bath Off Primary, Dining Room, High Tech Cabling, Loft, Walk-In Closet(s), Walk-In Pantry, Fireplace, Water Heater
Flooring Ceramic Tile, Engineered Hardwood, Vinyl, Carpet
Fireplaces Number 1
Fireplaces Type Electric
Fireplace true
Appliance Dishwasher, Disposal, Microwave, Refrigerator, Stove/Range
Exterior
Exterior Feature Cement Planked, Wood
Garage Spaces 3.0
Community Features CCRs
Amenities Available Fenced-Fully, Patio, Sprinkler System
View Y/N No
Roof Type Composition
Garage Yes
Building
Lot Description Paved, Sidewalk
Story Two
Sewer Sewer Connected
Water Public
Architectural Style Northwest Contemporary
New Construction Yes
Construction Status Under Construction
Schools
School District Highline
Others
Senior Community No
Acceptable Financing Cash Out, Conventional, FHA, VA Loan
Listing Terms Cash Out, Conventional, FHA, VA Loan
Read Less Info
Want to know what your home might be worth? Contact us for a FREE valuation!

Our team is ready to help you sell your home for the highest possible price ASAP

"Three Trees" icon indicates a listing provided courtesy of NWMLS.






