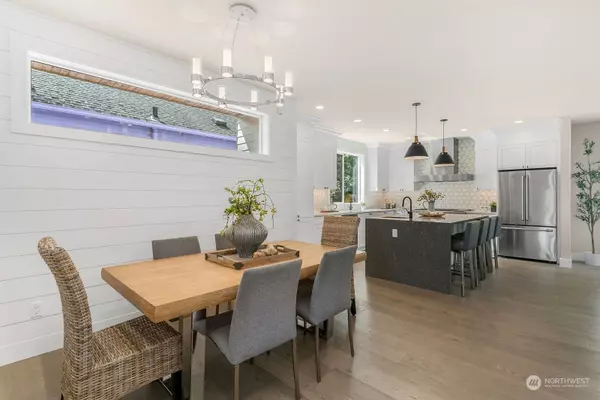Bought with Russell Jones Real Estate
$2,375,000
$2,395,000
0.8%For more information regarding the value of a property, please contact us for a free consultation.
6 Beds
4 Baths
3,435 SqFt
SOLD DATE : 03/12/2024
Key Details
Sold Price $2,375,000
Property Type Single Family Home
Sub Type Residential
Listing Status Sold
Purchase Type For Sale
Square Footage 3,435 sqft
Price per Sqft $691
Subdivision Bryant
MLS Listing ID 2148794
Sold Date 03/12/24
Style 18 - 2 Stories w/Bsmnt
Bedrooms 6
Full Baths 2
Half Baths 1
Construction Status Completed
Year Built 2023
Annual Tax Amount $5,456
Lot Size 3,800 Sqft
Property Description
Gorgeous new construction in the heart of Bryant! Ideal residential street, just a short stroll to all the nearby cafes, restaurants, and parks in this lovely neighborhood. A beautiful chef's kitchen w/marble mosaic backsplash and large island for entertaining, living room w/cozy gas fireplace, main floor bedroom or private office and powder room. Downstairs has an additional separate entrance and includes a large media room w/ wet bar, guest room, bath and additional laundry room. Upstairs you'll find a spacious master suite with spa worthy freestanding tub, large shower and walk in closet as well as 2 additional bedrooms, hall bath and laundry room. ADU above detached garage allows for so much flexibility. Near top Seattle schools!
Location
State WA
County King
Area 710 - North Seattle
Rooms
Basement Finished
Main Level Bedrooms 1
Interior
Interior Features Ceramic Tile, Wall to Wall Carpet, Walk-In Closet(s), Walk-In Pantry, Wet Bar, Fireplace
Flooring Ceramic Tile, Engineered Hardwood, Vinyl Plank, Carpet
Fireplaces Number 1
Fireplaces Type Gas
Fireplace true
Appliance Dishwasher, Dryer, Disposal, Microwave, Refrigerator, Stove/Range, Washer
Exterior
Exterior Feature Cement Planked
Garage Spaces 2.0
Amenities Available Cable TV, Deck, Electric Car Charging, Fenced-Fully, High Speed Internet, Outbuildings, Sprinkler System
View Y/N Yes
View Territorial
Roof Type Composition
Garage Yes
Building
Lot Description Alley, Curbs, Paved, Sidewalk
Story Two
Builder Name Revolution Custom Builders
Sewer Sewer Connected
Water Public
New Construction Yes
Construction Status Completed
Schools
Elementary Schools View Ridge
Middle Schools Eckstein Mid
High Schools Roosevelt High
School District Seattle
Others
Senior Community No
Acceptable Financing Cash Out, Conventional
Listing Terms Cash Out, Conventional
Read Less Info
Want to know what your home might be worth? Contact us for a FREE valuation!

Our team is ready to help you sell your home for the highest possible price ASAP

"Three Trees" icon indicates a listing provided courtesy of NWMLS.






