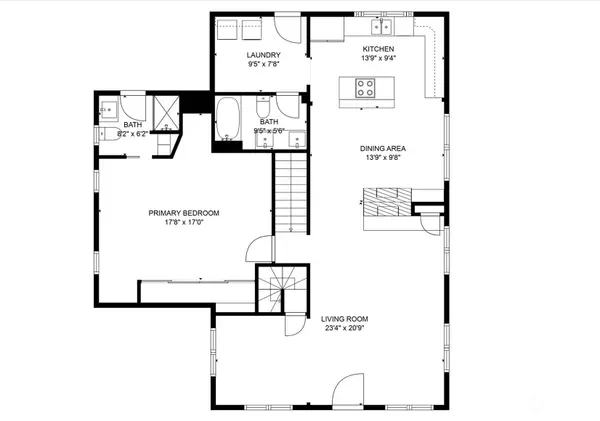Bought with Every Door Real Estate
$760,000
$768,000
1.0%For more information regarding the value of a property, please contact us for a free consultation.
3 Beds
1.75 Baths
2,524 SqFt
SOLD DATE : 02/09/2024
Key Details
Sold Price $760,000
Property Type Single Family Home
Sub Type Residential
Listing Status Sold
Purchase Type For Sale
Square Footage 2,524 sqft
Price per Sqft $301
Subdivision Snohomish
MLS Listing ID 2184520
Sold Date 02/09/24
Style 17 - 1 1/2 Stry w/Bsmt
Bedrooms 3
Full Baths 1
Year Built 1937
Annual Tax Amount $7,002
Lot Size 4.840 Acres
Property Description
Country Living in this “Shabby Chic” Farmhouse. Updated throughout while the timeless Character & Charm remain! Covered Front Porch welcomes you, notice the Wood Beams, Brick Fireplace, Wood Wrapped Windowsills & LVP flooring! To the right a large Living rm & to the left Bonus space fit for an Office! Remodeled Kitchen hosts Dining space, a Cooking Island w/Eating Bar, Shaker Cabinets, Quartz Counters, S/S Appliances & a large window overlooking a Private Backyard & Creek! Full Bth & Laundry/Mudroom leads to a Covered Deck! Oversized Owner's Suite w/Vaulted Ceilings, Dueling Closets & ¾ Bath w/its own exterior access. Upstairs find 2 add'l bedrooms & Loft space! BONUS: 789 sqft Unfinished Basement, Large Woodshed, Detached Garage & Workshop
Location
State WA
County Snohomish
Area 760 - Northeast Snohomish?
Rooms
Basement Roughed In, Unfinished
Main Level Bedrooms 1
Interior
Interior Features Ceramic Tile, Concrete, Wall to Wall Carpet, Bath Off Primary, Ceiling Fan(s), Dining Room, Loft, Skylight(s), Vaulted Ceiling(s), Fireplace, Water Heater
Flooring Ceramic Tile, Concrete, Vinyl Plank, Carpet
Fireplaces Number 1
Fireplaces Type Wood Burning
Fireplace true
Appliance Dishwasher, Dryer, Refrigerator, Stove/Range, Washer
Exterior
Exterior Feature Brick, Log, Wood, Wood Products
Garage Spaces 2.0
Amenities Available Cable TV, Deck, Fenced-Partially, High Speed Internet, Outbuildings, Patio, RV Parking
Waterfront Description Creek
View Y/N Yes
View Territorial
Roof Type Composition
Garage Yes
Building
Lot Description Paved
Sewer Septic Tank
Water Individual Well
Architectural Style Traditional
New Construction No
Schools
Elementary Schools Buyer To Verify
Middle Schools Buyer To Verify
High Schools Buyer To Verify
School District Snohomish
Others
Senior Community No
Acceptable Financing Cash Out, Conventional, FHA, USDA Loan, VA Loan
Listing Terms Cash Out, Conventional, FHA, USDA Loan, VA Loan
Read Less Info
Want to know what your home might be worth? Contact us for a FREE valuation!

Our team is ready to help you sell your home for the highest possible price ASAP

"Three Trees" icon indicates a listing provided courtesy of NWMLS.






