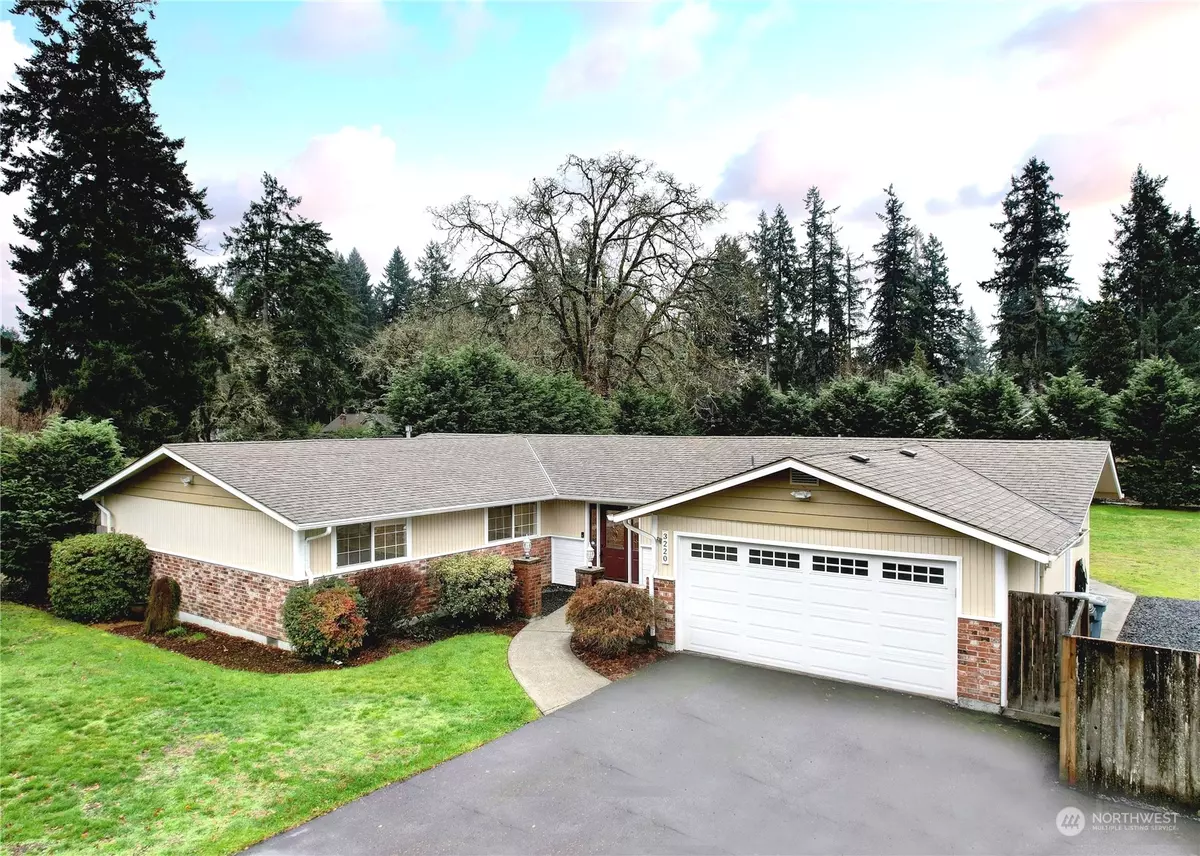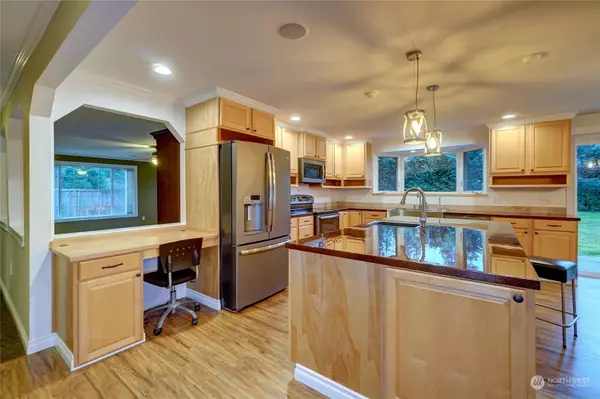Bought with Keller Williams Realty
$669,500
$650,000
3.0%For more information regarding the value of a property, please contact us for a free consultation.
3 Beds
2.5 Baths
1,839 SqFt
SOLD DATE : 02/07/2024
Key Details
Sold Price $669,500
Property Type Single Family Home
Sub Type Residential
Listing Status Sold
Purchase Type For Sale
Square Footage 1,839 sqft
Price per Sqft $364
Subdivision Frederickson
MLS Listing ID 2184214
Sold Date 02/07/24
Style 10 - 1 Story
Bedrooms 3
Full Baths 2
Half Baths 1
Year Built 1973
Annual Tax Amount $5,516
Lot Size 0.610 Acres
Property Description
Beautifully updated single-level home showcasing meticulous craftsmanship situated on a .6 acre lot down a private road. This warm & inviting 3-bed, 2.5-bath residence features an open kitchen w/new countertops, updated appliances, island w/bar seating, prep sink, wet bar, & incredible millwork and cabinetry throughout. Fresh interior paint complements the well-maintained interiors. Enjoy modern amenities like a home theater system & Cat 6 hardwired connectivity. Additional highlights include a 2 car garage, 336sf workshop, greenhouse, dog run, RV parking, fully fenced & ample front parking. This property harmoniously combines comfort & functionality w/ versatile spaces for entertainment, hobbies & leisure. Minutes from 512 & shopping!
Location
State WA
County Pierce
Area 67 - Parkland
Rooms
Basement None
Main Level Bedrooms 3
Interior
Interior Features Laminate Hardwood, Bath Off Primary, Ceiling Fan(s), Double Pane/Storm Window, High Tech Cabling, Skylight(s), Walk-In Pantry, Walk-In Closet(s), Fireplace, Water Heater
Flooring Laminate, Slate, Travertine
Fireplaces Number 1
Fireplaces Type See Remarks
Fireplace true
Appliance Dishwasher, Dryer, Disposal, Microwave, Refrigerator, Stove/Range, Washer
Exterior
Exterior Feature Brick, Wood Products
Garage Spaces 2.0
Amenities Available Dog Run, Fenced-Fully, Green House, High Speed Internet, Outbuildings, Patio, Propane, RV Parking, Shop
View Y/N Yes
View Territorial
Roof Type Composition
Garage Yes
Building
Lot Description Dead End Street
Story One
Sewer Septic Tank
Water Individual Well
New Construction No
Schools
Elementary Schools Naches Trail Elem
Middle Schools Spanaway Jnr High
High Schools Spanaway Lake High
School District Bethel
Others
Senior Community No
Acceptable Financing Cash Out, Conventional, FHA, VA Loan
Listing Terms Cash Out, Conventional, FHA, VA Loan
Read Less Info
Want to know what your home might be worth? Contact us for a FREE valuation!

Our team is ready to help you sell your home for the highest possible price ASAP

"Three Trees" icon indicates a listing provided courtesy of NWMLS.







