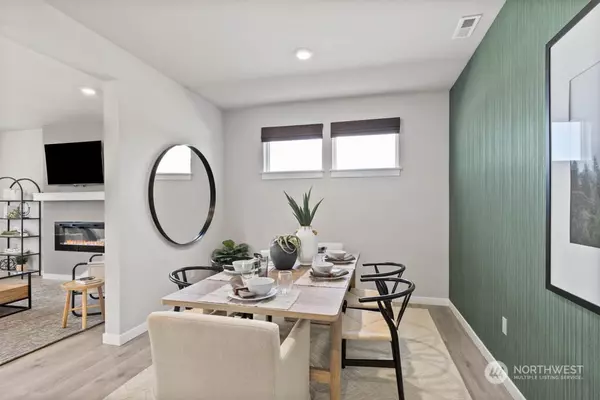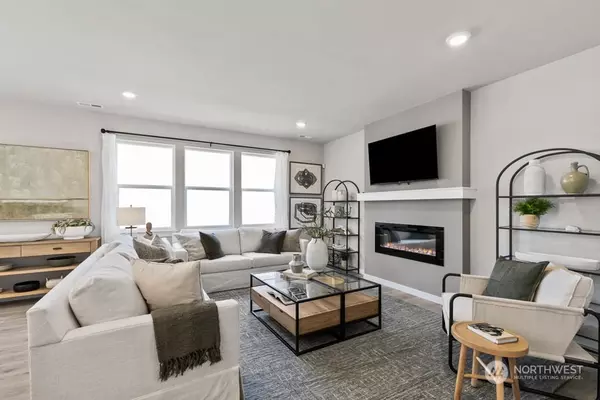Bought with eXp Realty
$1,324,995
$1,324,995
For more information regarding the value of a property, please contact us for a free consultation.
5 Beds
2.5 Baths
2,335 SqFt
SOLD DATE : 01/30/2024
Key Details
Sold Price $1,324,995
Property Type Condo
Sub Type Condominium
Listing Status Sold
Purchase Type For Sale
Square Footage 2,335 sqft
Price per Sqft $567
Subdivision Bothell
MLS Listing ID 2180790
Sold Date 01/30/24
Style 31 - Condo (2 Levels)
Bedrooms 5
Full Baths 2
Half Baths 1
Construction Status Completed
HOA Fees $75/ann
Year Built 2023
Lot Size 3,501 Sqft
Property Description
Welcome to Fairmont, by D.R. Horton! Conveniently situated in highly sought after Bothell location & NORTHSHORE SCHOOL DISTRICT! This award-winning floorplan Model home boasts a spacious great room open to a cozy nook & versatile kitchen, including a walk-in pantry & central island. You can appreciate the dining room for entertaining. Upstairs, relax in your private, spa-like bath complete with dual vanity, separate tub & shower, and walk-in closet. Four additional bedrooms, a guest bath, & convenient upstairs laundry provide all the extra space you need. Spacious secondary bedroom makes a great media room or second family room. Home includes landscaped front & backyard, fencing, washer/dryer, counter depth fridge, & A/C! Final opportunity!
Location
State WA
County Snohomish
Area 610 - Southeast Snohomish
Interior
Interior Features Laminate, Laminate Hardwood, Wall to Wall Carpet, Cooking-Gas, Dryer-Electric, Ice Maker, Washer, Fireplace, Water Heater
Flooring Laminate, Laminate, Vinyl, Carpet
Fireplaces Number 1
Fireplaces Type Electric
Fireplace true
Appliance Dishwasher, Dryer, Disposal, Microwave, Refrigerator, Stove/Range, Washer
Exterior
Exterior Feature Cement Planked, Stone
Community Features High Speed Int Avail
View Y/N Yes
View Territorial
Roof Type Composition
Garage Yes
Building
Lot Description Dead End Street, Open Space, Paved
Story Two
Architectural Style Craftsman
New Construction Yes
Construction Status Completed
Schools
Elementary Schools Canyon Creek Elem
Middle Schools Skyview Middle School
High Schools North Creek High School
School District Northshore
Others
HOA Fee Include Common Area Maintenance,Road Maintenance
Senior Community No
Acceptable Financing Cash Out, Conventional, FHA, VA Loan
Listing Terms Cash Out, Conventional, FHA, VA Loan
Read Less Info
Want to know what your home might be worth? Contact us for a FREE valuation!

Our team is ready to help you sell your home for the highest possible price ASAP

"Three Trees" icon indicates a listing provided courtesy of NWMLS.






