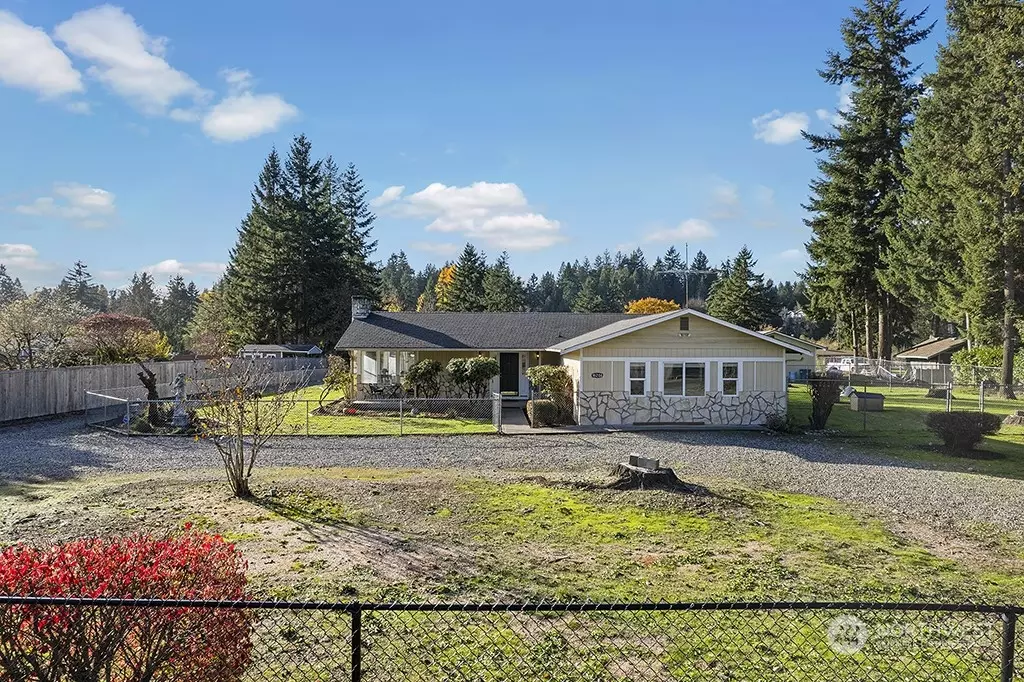Bought with Windermere RE/Lake Tapps, Inc
$600,000
$618,800
3.0%For more information regarding the value of a property, please contact us for a free consultation.
3 Beds
1.75 Baths
2,052 SqFt
SOLD DATE : 01/23/2024
Key Details
Sold Price $600,000
Property Type Single Family Home
Sub Type Residential
Listing Status Sold
Purchase Type For Sale
Square Footage 2,052 sqft
Price per Sqft $292
Subdivision Frederickson
MLS Listing ID 2179343
Sold Date 01/23/24
Style 10 - 1 Story
Bedrooms 3
Full Baths 1
Year Built 1979
Annual Tax Amount $7,706
Lot Size 1.005 Acres
Lot Dimensions 281x156x282x156
Property Description
Nestled between Tacoma & Spanaway offers tranquil country living with suburban appeal. Situated on over 1-acre parcel, this estate offers a huge 1-story home, w/detached office/workshop and a massive 4-car garage w/carport attached. Easily accessed circular driveway compliments this fully fenced, large parcel with dog run, 2 backyards and shop inside garage. Sitting porch at entry invites you to this lovely open space floor plan w/generous living spaces, spacious primary bedroom w/attached bath, huge 3rd bedroom/bonus with flex space and plenty of storage. Fresh interior paint, newer vinyl plank flooring, newer electric panel, heat pump w/AC and much more. 3rd bedroom w/separate entry provides potential rental income. A Must See!
Location
State WA
County Pierce
Area 99 - Spanaway
Rooms
Basement None
Main Level Bedrooms 3
Interior
Interior Features Bath Off Primary, Double Pane/Storm Window, Dining Room, Sprinkler System, Walk-In Closet(s), Walk-In Pantry, Fireplace, Water Heater
Flooring See Remarks, Vinyl Plank
Fireplaces Number 1
Fireplaces Type Electric
Fireplace true
Appliance Dishwasher, Dryer, Microwave, Refrigerator, Stove/Range, Washer
Exterior
Exterior Feature Brick, Wood, Wood Products
Garage Spaces 5.0
Community Features CCRs
Amenities Available Cable TV, Dog Run, Fenced-Fully, Gated Entry, Patio, Propane, RV Parking, Shop, Sprinkler System
View Y/N Yes
View Territorial
Roof Type Composition
Garage Yes
Building
Lot Description Open Space, Paved, Value In Land
Story One
Sewer Septic Tank
Water Public
New Construction No
Schools
Elementary Schools Naches Trail Elem
Middle Schools Spanaway Jnr High
High Schools Spanaway Lake High
School District Bethel
Others
Senior Community No
Acceptable Financing Cash Out, Conventional, FHA, Rehab Loan, See Remarks
Listing Terms Cash Out, Conventional, FHA, Rehab Loan, See Remarks
Read Less Info
Want to know what your home might be worth? Contact us for a FREE valuation!

Our team is ready to help you sell your home for the highest possible price ASAP

"Three Trees" icon indicates a listing provided courtesy of NWMLS.







