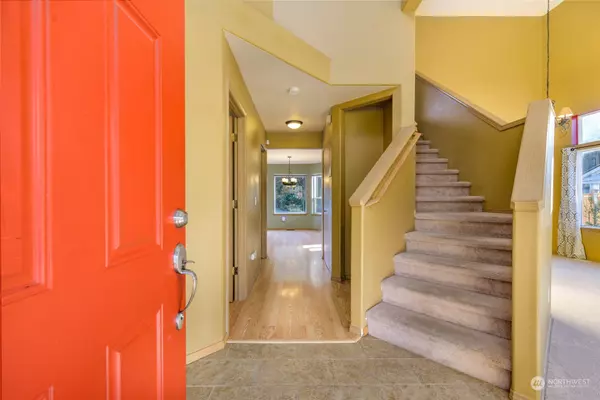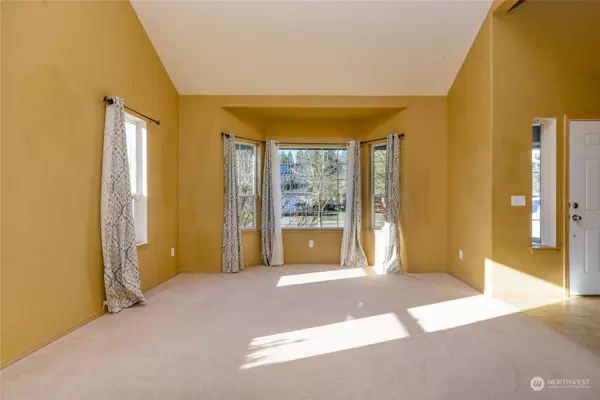Bought with RE/MAX Northwest
$600,000
$615,000
2.4%For more information regarding the value of a property, please contact us for a free consultation.
3 Beds
2.5 Baths
2,059 SqFt
SOLD DATE : 01/19/2024
Key Details
Sold Price $600,000
Property Type Single Family Home
Sub Type Residential
Listing Status Sold
Purchase Type For Sale
Square Footage 2,059 sqft
Price per Sqft $291
Subdivision Evergreen Pond
MLS Listing ID 2182696
Sold Date 01/19/24
Style 12 - 2 Story
Bedrooms 3
Full Baths 2
Half Baths 1
HOA Fees $24/ann
Year Built 1997
Annual Tax Amount $5,602
Lot Size 0.273 Acres
Lot Dimensions 62' x 36' x 105' x 94' x 123'
Property Description
Beautifully Maintained Evergreen Pond II 2-Story Home! Explore the spacious open floor plan, designed to keep you connected throughout the living spaces. Kitchen boasts plenty of room to store your pantry while continuing the open layout - whether you're cooking for a few in the breakfast nook or a feast in the dining room! Primary bedroom is complete w/ full ensuite bath & walk-in closet, while add'l bedrooms are ready to adapt to your needs. Fully fenced backyard provides a large Brazillian hardwood deck for your BBQ's & celebrations, ample room to garden, a shed for your outdoor supplies, space to park your RV or other toys & a cozy firepit! Convenient location offers simple access to WA-410, Downtown Buckley, local schools & shopping.
Location
State WA
County Pierce
Area 111 - Buckley/South Prairie
Rooms
Basement None
Interior
Interior Features Laminate, Wall to Wall Carpet, Bath Off Primary, Ceiling Fan(s), Double Pane/Storm Window, Dining Room, Security System, Skylight(s), Vaulted Ceiling(s), Walk-In Closet(s), Walk-In Pantry, Water Heater
Flooring Laminate, Vinyl, Carpet
Fireplace false
Appliance Dishwasher, Dryer, Disposal, Microwave, Refrigerator, Stove/Range, Washer
Exterior
Exterior Feature Brick, Cement Planked, Wood
Garage Spaces 2.0
Community Features Athletic Court, CCRs, Playground
Amenities Available Cable TV, Deck, Fenced-Fully, Gas Available, High Speed Internet, Hot Tub/Spa, Outbuildings, RV Parking
View Y/N Yes
View Territorial
Roof Type Composition
Garage Yes
Building
Lot Description Cul-De-Sac, Paved, Sidewalk
Story Two
Sewer Septic Tank
Water Public
New Construction No
Schools
Elementary Schools Elk Ridge Elem
Middle Schools Glacier Middle Sch
High Schools White River High
School District White River
Others
Senior Community No
Acceptable Financing Cash Out, Conventional, FHA, State Bond, VA Loan
Listing Terms Cash Out, Conventional, FHA, State Bond, VA Loan
Read Less Info
Want to know what your home might be worth? Contact us for a FREE valuation!

Our team is ready to help you sell your home for the highest possible price ASAP

"Three Trees" icon indicates a listing provided courtesy of NWMLS.






